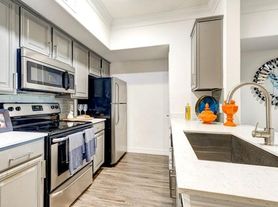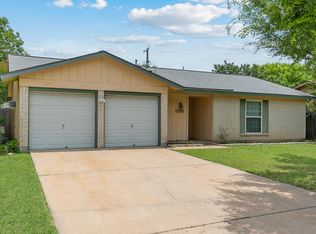Welcome to 8411 Glen Canyon Dr, a beautifully maintained 4-bedroom, 2.5-bath home in the highly desirable Fern Bluff neighborhood of Round Rock. The front exterior boasts a sleek, modern brick facade in black and white. Step inside to find a bright and open layout with no carpet throughout the entire home easy to maintain and ideal for modern living. The kitchen opens to the dining area and features an island. One of the standout features is the enclosed sunroom, which is filled with natural light and offers a versatile space for relaxing or entertaining. Upstairs, the bedrooms offer privacy and ample storage, including a primary suite with a walk-in closet and a dual-sink vanity. The backyard provides shade from mature trees, creating a private retreat to enjoy year-round. Located within Round Rock ISD's top-rated schools Fern Bluff Elementary, Chisholm Trail Middle, and Round Rock High this home is perfect for those seeking both a lifestyle and a great location. The owner will maintain the landscaping
12 month -24 month
House for rent
Accepts Zillow applications
$2,250/mo
8411 Glen Canyon Dr, Round Rock, TX 78681
4beds
1,852sqft
Price may not include required fees and charges.
Single family residence
Available now
Small dogs OK
Central air
In unit laundry
Attached garage parking
Forced air
What's special
- 28 days |
- -- |
- -- |
Travel times
Facts & features
Interior
Bedrooms & bathrooms
- Bedrooms: 4
- Bathrooms: 3
- Full bathrooms: 3
Heating
- Forced Air
Cooling
- Central Air
Appliances
- Included: Dishwasher, Dryer, Microwave, Oven, Refrigerator, Washer
- Laundry: In Unit
Features
- Walk In Closet
- Flooring: Carpet, Hardwood
Interior area
- Total interior livable area: 1,852 sqft
Property
Parking
- Parking features: Attached
- Has attached garage: Yes
- Details: Contact manager
Features
- Exterior features: Heating system: Forced Air, Walk In Closet
Details
- Parcel number: R163846000C0022
Construction
Type & style
- Home type: SingleFamily
- Property subtype: Single Family Residence
Community & HOA
Location
- Region: Round Rock
Financial & listing details
- Lease term: 1 Year
Price history
| Date | Event | Price |
|---|---|---|
| 10/1/2025 | Listing removed | $395,000$213/sqft |
Source: | ||
| 9/19/2025 | Listed for rent | $2,250-8.2%$1/sqft |
Source: Unlock MLS #5295237 | ||
| 9/10/2025 | Listed for sale | $395,000+1.9%$213/sqft |
Source: | ||
| 9/2/2025 | Listing removed | $387,500$209/sqft |
Source: | ||
| 7/24/2025 | Price change | $387,500-3%$209/sqft |
Source: | ||

