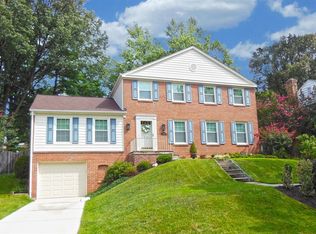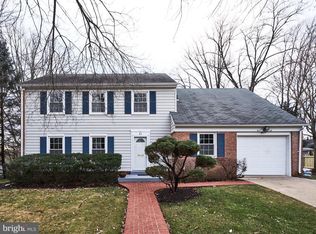Sold for $1,250,000 on 03/11/25
$1,250,000
8411 Geneva Mason Rd, Potomac, MD 20854
4beds
3,479sqft
Single Family Residence
Built in 1966
10,873 Square Feet Lot
$1,243,200 Zestimate®
$359/sqft
$4,415 Estimated rent
Home value
$1,243,200
$1.13M - $1.36M
$4,415/mo
Zestimate® history
Loading...
Owner options
Explore your selling options
What's special
Absolutely Stunning and Newly Renovated, with Over $400,000 in Upgrades! As you enter the main level, you're immediately welcomed by an open layout, enhanced by gleaming hardwood floors and an abundance of natural light. The light-filled living room flows seamlessly into the formal dining area and cozy family room, which features a wood-burning fireplace perfect for relaxation. This space leads to the expanded gourmet kitchen and breakfast room, offering a wonderful space for both cooking and entertaining. The kitchen is a chef’s dream, showcasing floor-to-ceiling cabinets, a double wall oven, a French door refrigerator, a gas range with a commercial hood vent, a kitchen island, and ample storage. This area leads out to a beautiful, private 1/4-acre fenced yard with a stone patio, offering a tranquil retreat for outdoor enjoyment. The main level also includes a spacious primary suite with custom-built closets, designed to maximize storage, and a newly renovated primary bath with a luxurious shower. Two generously sized additional bedrooms and a fully renovated hall bath featuring custom tile and upgraded hardware complete this level. The lower level boasts a sun-lit rec room, a large bedroom, and an upgraded full bath with a shower. An oversized garage provides ample space for storage. The home's extensive expansion includes the addition of the gourmet kitchen and breakfast room, making this property stand out with its open, airy feel and high-end finishes. Additional updates include an architectural shingle roof, an upgraded HVAC system, water heater, and most windows, all replaced in 2024. Conveniently located just minutes from Park Potomac, with access to Harris Teeter, Lifetime Fitness, Founding Farmers, King St. Oyster Bar, Orangetheory, coffee shops, dry cleaners, and much more, as well as being minutes to I-270 and the vibrant Pike & Rose area. With impressive upgrades and prime location, this is a rare find! Open Sunday 2/23, 1-4PM. Offer deadline will be Monday, 2/24, at 7PM. Any offers will be responded to on Tuesday.
Zillow last checked: 8 hours ago
Listing updated: March 13, 2025 at 02:50pm
Listed by:
Alex Goumilevski 240-401-9142,
RE/MAX Realty Services
Bought with:
Bob Chew, 0225277244
Berkshire Hathaway HomeServices PenFed Realty
Debbie Kaye, 5011352
Berkshire Hathaway HomeServices PenFed Realty
Source: Bright MLS,MLS#: MDMC2166762
Facts & features
Interior
Bedrooms & bathrooms
- Bedrooms: 4
- Bathrooms: 3
- Full bathrooms: 3
- Main level bathrooms: 2
- Main level bedrooms: 3
Basement
- Area: 1716
Heating
- Forced Air, Humidity Control, Natural Gas
Cooling
- Central Air, Electric
Appliances
- Included: Microwave, Cooktop, Dishwasher, Disposal, Dryer, Energy Efficient Appliances, Oven, Oven/Range - Gas, Range Hood, Refrigerator, Six Burner Stove, Stainless Steel Appliance(s), Washer, Water Heater, Gas Water Heater
- Laundry: Washer In Unit, Dryer In Unit
Features
- Bathroom - Walk-In Shower, Breakfast Area, Ceiling Fan(s), Dining Area, Entry Level Bedroom, Family Room Off Kitchen, Open Floorplan, Formal/Separate Dining Room, Kitchen - Gourmet, Kitchen Island, Kitchen - Table Space, Primary Bath(s), Recessed Lighting, Upgraded Countertops, Walk-In Closet(s), Dry Wall
- Flooring: Hardwood, Wood
- Windows: Double Hung, Double Pane Windows, Energy Efficient, Window Treatments
- Basement: Partial,Finished,Garage Access,Heated,Improved,Interior Entry,Exterior Entry,Walk-Out Access,Windows
- Number of fireplaces: 1
- Fireplace features: Glass Doors, Mantel(s), Wood Burning
Interior area
- Total structure area: 3,755
- Total interior livable area: 3,479 sqft
- Finished area above ground: 2,039
- Finished area below ground: 1,440
Property
Parking
- Total spaces: 3
- Parking features: Garage Faces Front, Garage Door Opener, Oversized, Concrete, Attached, Driveway
- Attached garage spaces: 1
- Uncovered spaces: 2
- Details: Garage Sqft: 276
Accessibility
- Accessibility features: Other
Features
- Levels: Two
- Stories: 2
- Patio & porch: Patio
- Exterior features: Extensive Hardscape, Lighting
- Pool features: None
- Fencing: Full
Lot
- Size: 10,873 sqft
Details
- Additional structures: Above Grade, Below Grade
- Parcel number: 160400123657
- Zoning: R90
- Special conditions: Standard
Construction
Type & style
- Home type: SingleFamily
- Architectural style: Raised Ranch/Rambler,Colonial
- Property subtype: Single Family Residence
Materials
- Brick, Other
- Foundation: Block, Slab
- Roof: Architectural Shingle
Condition
- Excellent
- New construction: No
- Year built: 1966
- Major remodel year: 2024
Utilities & green energy
- Electric: 200+ Amp Service
- Sewer: Public Sewer
- Water: Public
- Utilities for property: Natural Gas Available, Electricity Available, Sewer Available, Water Available, Phone Available, Underground Utilities, Fiber Optic
Community & neighborhood
Location
- Region: Potomac
- Subdivision: Montgomery Square
Other
Other facts
- Listing agreement: Exclusive Right To Sell
- Listing terms: Cash,Conventional,FHA,VA Loan,Bank Portfolio,Other
- Ownership: Fee Simple
Price history
| Date | Event | Price |
|---|---|---|
| 3/11/2025 | Sold | $1,250,000+14.2%$359/sqft |
Source: | ||
| 2/25/2025 | Pending sale | $1,095,000$315/sqft |
Source: | ||
| 2/20/2025 | Listed for sale | $1,095,000+146.1%$315/sqft |
Source: | ||
| 1/15/2003 | Sold | $445,000+67.9%$128/sqft |
Source: Public Record Report a problem | ||
| 9/13/1996 | Sold | $265,000$76/sqft |
Source: Public Record Report a problem | ||
Public tax history
| Year | Property taxes | Tax assessment |
|---|---|---|
| 2025 | $8,676 +14.8% | $693,267 +5.6% |
| 2024 | $7,556 +5.9% | $656,333 +6% |
| 2023 | $7,137 +5.1% | $619,400 +0.7% |
Find assessor info on the county website
Neighborhood: 20854
Nearby schools
GreatSchools rating
- 8/10Ritchie Park Elementary SchoolGrades: K-5Distance: 0.4 mi
- 9/10Julius West Middle SchoolGrades: 6-8Distance: 1.4 mi
- 8/10Richard Montgomery High SchoolGrades: 9-12Distance: 2 mi
Schools provided by the listing agent
- Elementary: Ritchie Park
- Middle: Julius West
- High: Richard Montgomery
- District: Montgomery County Public Schools
Source: Bright MLS. This data may not be complete. We recommend contacting the local school district to confirm school assignments for this home.

Get pre-qualified for a loan
At Zillow Home Loans, we can pre-qualify you in as little as 5 minutes with no impact to your credit score.An equal housing lender. NMLS #10287.
Sell for more on Zillow
Get a free Zillow Showcase℠ listing and you could sell for .
$1,243,200
2% more+ $24,864
With Zillow Showcase(estimated)
$1,268,064
