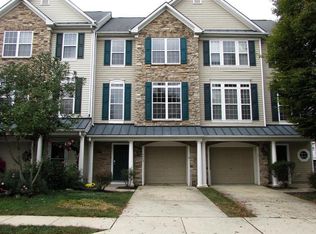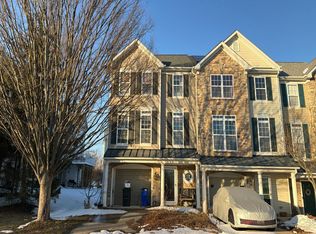Sold for $580,000
$580,000
8411 Charmed Days, Laurel, MD 20723
3beds
2,400sqft
Townhouse
Built in 2004
2,430 Square Feet Lot
$580,200 Zestimate®
$242/sqft
$3,241 Estimated rent
Home value
$580,200
$545,000 - $615,000
$3,241/mo
Zestimate® history
Loading...
Owner options
Explore your selling options
What's special
Awash in sunshine, this meticulously maintained end-unit townhome offers the space and comfort of a single-family residence, featuring three bedrooms, two full baths, and two half baths. A rare three-story bump-out expands every level, while brand-new luxury-vinyl plank floors flow seamlessly throughout. The granite-topped kitchen, complete with a sunny breakfast nook and built-in desk, opens to a rear deck—perfect for summer grilling and quiet sunsets. Upstairs, the primary suite is complemented by a spa-inspired bath with a relaxing Jacuzzi tub, and even the secondary bedrooms enjoy lofty ceilings that amplify the natural light. Downstairs, an on-grade walk-out recreation room easily doubles as a quiet work-from-home office or invites game nights, movie marathons, and effortless entertaining. Curb appeal is undeniable thanks to elegant stone-façade accents and a front-load garage. Nestled on a tranquil private street in the sought-after Emerson community, the home is steps from a pool, tennis courts, clubhouse, and generous green space, with a playground directly across the street for easy outdoor fun. Commuters will appreciate swift access to major routes, and pride of ownership is evident throughout. Move right in and enjoy a vibrant, welcoming neighborhood that truly feels like home. AGENT is the OWNER.
Zillow last checked: 8 hours ago
Listing updated: September 05, 2025 at 09:59am
Listed by:
Peter Yin 240-678-2048,
Libra Realty, LLC
Bought with:
Nigist Eyassu, 579750
The Washington Realtors, LLC
Source: Bright MLS,MLS#: MDHW2057008
Facts & features
Interior
Bedrooms & bathrooms
- Bedrooms: 3
- Bathrooms: 4
- Full bathrooms: 2
- 1/2 bathrooms: 2
- Main level bathrooms: 1
Primary bedroom
- Level: Upper
Bedroom 1
- Level: Upper
Bedroom 2
- Level: Upper
Breakfast room
- Level: Upper
Dining room
- Level: Upper
Family room
- Level: Main
Foyer
- Level: Main
Game room
- Features: Fireplace - Gas
- Level: Main
Kitchen
- Level: Upper
Laundry
- Level: Unspecified
Heating
- Central, Forced Air, Natural Gas
Cooling
- Central Air, Electric
Appliances
- Included: Electric Water Heater
- Laundry: Laundry Room
Features
- Kitchen - Gourmet, Kitchen - Table Space, Dining Area, Eat-in Kitchen
- Has basement: No
- Number of fireplaces: 1
Interior area
- Total structure area: 2,400
- Total interior livable area: 2,400 sqft
- Finished area above ground: 2,400
- Finished area below ground: 0
Property
Parking
- Total spaces: 1
- Parking features: Garage Faces Front, Off Street, Attached
- Attached garage spaces: 1
Accessibility
- Accessibility features: Accessible Entrance
Features
- Levels: Three
- Stories: 3
- Pool features: None
Lot
- Size: 2,430 sqft
Details
- Additional structures: Above Grade, Below Grade
- Parcel number: 1406572812
- Zoning: R20
- Special conditions: Standard
Construction
Type & style
- Home type: Townhouse
- Architectural style: Colonial
- Property subtype: Townhouse
Materials
- Aluminum Siding, Stone
- Foundation: Permanent
Condition
- New construction: No
- Year built: 2004
Utilities & green energy
- Sewer: Public Sewer
- Water: Public
Community & neighborhood
Location
- Region: Laurel
- Subdivision: Emerson
HOA & financial
HOA
- Has HOA: Yes
- HOA fee: $72 monthly
Other
Other facts
- Listing agreement: Exclusive Right To Sell
- Ownership: Fee Simple
Price history
| Date | Event | Price |
|---|---|---|
| 9/5/2025 | Sold | $580,000-1.5%$242/sqft |
Source: | ||
| 8/7/2025 | Contingent | $589,000$245/sqft |
Source: | ||
| 7/26/2025 | Price change | $589,000-1.7%$245/sqft |
Source: | ||
| 7/20/2025 | Listed for sale | $599,000+44%$250/sqft |
Source: | ||
| 1/2/2024 | Listing removed | -- |
Source: Zillow Rentals Report a problem | ||
Public tax history
| Year | Property taxes | Tax assessment |
|---|---|---|
| 2025 | -- | $463,900 +4% |
| 2024 | $5,022 +4.2% | $445,967 +4.2% |
| 2023 | $4,820 +4.4% | $428,033 +4.4% |
Find assessor info on the county website
Neighborhood: 20723
Nearby schools
GreatSchools rating
- 7/10Gorman Crossing Elementary SchoolGrades: PK-5Distance: 0.4 mi
- 7/10Murray Hill Middle SchoolGrades: 6-8Distance: 0.4 mi
- 8/10Atholton High SchoolGrades: 9-12Distance: 3.6 mi
Schools provided by the listing agent
- District: Howard County Public Schools
Source: Bright MLS. This data may not be complete. We recommend contacting the local school district to confirm school assignments for this home.
Get a cash offer in 3 minutes
Find out how much your home could sell for in as little as 3 minutes with a no-obligation cash offer.
Estimated market value$580,200
Get a cash offer in 3 minutes
Find out how much your home could sell for in as little as 3 minutes with a no-obligation cash offer.
Estimated market value
$580,200

