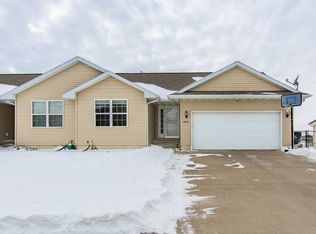Sold for $263,500 on 09/09/25
$263,500
8410 Woodstone Ct SW, Cedar Rapids, IA 52404
3beds
2,023sqft
Condominium, Residential
Built in 2004
-- sqft lot
$265,300 Zestimate®
$130/sqft
$1,856 Estimated rent
Home value
$265,300
$252,000 - $279,000
$1,856/mo
Zestimate® history
Loading...
Owner options
Explore your selling options
What's special
You’ll love the space and the pond views from this 3 bed, 2 bath ranch zero lot with walk-out lower level! LVP flooring flows throughout the main level, from the front entry to the kitchen, living room, hallway, and both bedrooms. Vaulted ceilings and lots of natural light make this space live large! Kitchen with easy-care countertops, a breakfast bar, and black appliances. Daily dining area just off the kitchen connects to the living room with cozy corner gas fireplace. Sliding doors lead to the elevated deck with nice views of the yard below and neighborhood pond. Primary bedroom on main features a tray ceiling and generous double closets; secondary bedroom on main also has double closets. Laundry machines (both included) are tucked into a double closet on the main level for everyday convenience. Large full bathroom in the hallway with tub/shower combo and storage tower completes the main level. Downstairs, you’ll find lots of living space in the rec room with sliders leading to the yard, patio, and pond. One additional full bath and another spacious bedroom on lower level. Fenced backyard with garden/planting areas overlooking the pond behind the quiet cul-de-sac. Minutes from College Community Schools, Kirkwood, athletic complexes, shopping, dining, the Eastern Iowa Airport, and 380. Move-in ready – come and see!
Zillow last checked: 8 hours ago
Listing updated: September 15, 2025 at 05:58pm
Listed by:
Debra Callahan 319-431-3559,
RE/MAX Concepts
Bought with:
NONMEMBER
Source: Iowa City Area AOR,MLS#: 202504815
Facts & features
Interior
Bedrooms & bathrooms
- Bedrooms: 3
- Bathrooms: 2
- Full bathrooms: 2
Heating
- Natural Gas, Forced Air
Cooling
- Central Air
Appliances
- Included: Dishwasher, Dryer, Microwave, Range Or Oven, Refrigerator, Washer
Features
- Other, Breakfast Bar
- Basement: Full
- Number of fireplaces: 1
- Fireplace features: Gas, Living Room
Interior area
- Total structure area: 2,023
- Total interior livable area: 2,023 sqft
- Finished area above ground: 1,220
- Finished area below ground: 803
Property
Parking
- Total spaces: 2
- Parking features: Garage - Attached
- Has attached garage: Yes
Lot
- Size: 7,840 sqft
- Features: Less Than Half Acre
Details
- Parcel number: 192140101700000
- Zoning: Res
- Special conditions: Standard
Construction
Type & style
- Home type: Condo
- Property subtype: Condominium, Residential
- Attached to another structure: Yes
Materials
- Frame
Condition
- Year built: 2004
Utilities & green energy
- Sewer: Public Sewer
- Water: Public
Community & neighborhood
Community
- Community features: Sidewalks
Location
- Region: Cedar Rapids
- Subdivision: na
Other
Other facts
- Listing terms: Cash,Conventional
Price history
| Date | Event | Price |
|---|---|---|
| 9/9/2025 | Sold | $263,500-0.6%$130/sqft |
Source: | ||
| 9/2/2025 | Pending sale | $265,000$131/sqft |
Source: | ||
| 7/25/2025 | Listed for sale | $265,000-6.4%$131/sqft |
Source: | ||
| 7/17/2025 | Listing removed | -- |
Source: Owner | ||
| 7/11/2025 | Listed for sale | $283,000+77.4%$140/sqft |
Source: Owner | ||
Public tax history
| Year | Property taxes | Tax assessment |
|---|---|---|
| 2024 | -- | $233,500 |
| 2023 | -- | $233,500 +5.8% |
| 2022 | -- | $220,600 +6% |
Find assessor info on the county website
Neighborhood: 52404
Nearby schools
GreatSchools rating
- 8/10Prairie Hill Elementary SchoolGrades: PK-4Distance: 0.4 mi
- 6/10Prairie PointGrades: 7-9Distance: 0.3 mi
- 2/10Prairie High SchoolGrades: 10-12Distance: 0.8 mi
Schools provided by the listing agent
- Elementary: CollegeComm
- Middle: CollegeComm
- High: CollegeComm
Source: Iowa City Area AOR. This data may not be complete. We recommend contacting the local school district to confirm school assignments for this home.

Get pre-qualified for a loan
At Zillow Home Loans, we can pre-qualify you in as little as 5 minutes with no impact to your credit score.An equal housing lender. NMLS #10287.
Sell for more on Zillow
Get a free Zillow Showcase℠ listing and you could sell for .
$265,300
2% more+ $5,306
With Zillow Showcase(estimated)
$270,606