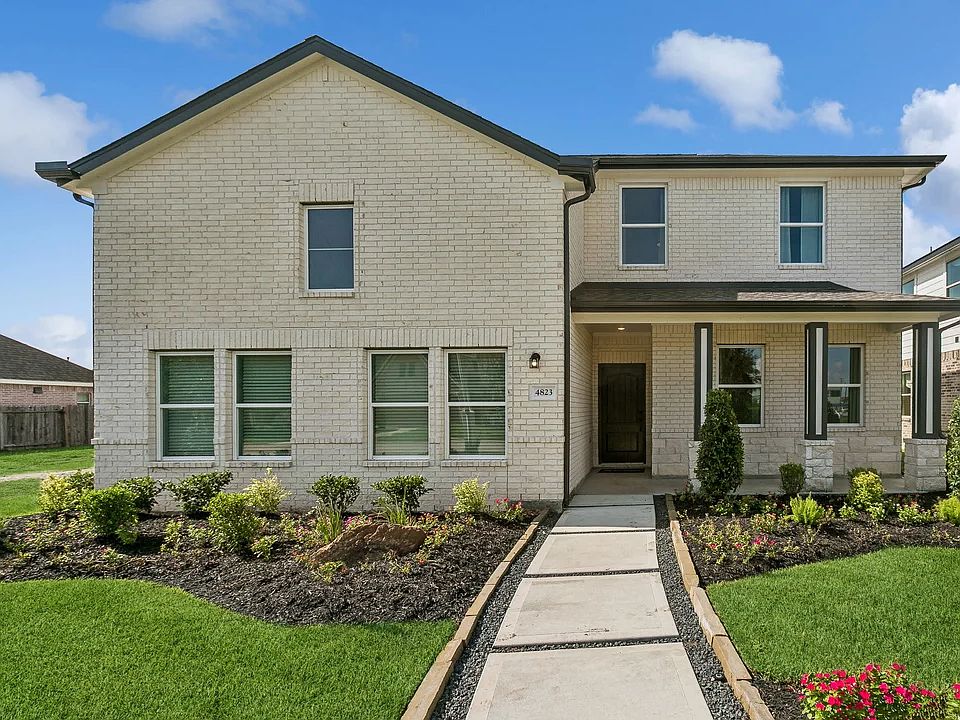Charming two-story Sweet Pea home design in our Farmhouse Look features 4 bedrooms, 3 baths and 2 car garage. Convenient Extra Suite downstairs with full bath. Open kitchen, dining & great room create a seamless flow. Polished island kitchen with Brellin White cabinets, Artic White quartz countertops, and floating shelves. Spacious primary suite provides a peaceful retreat. Matte black fixtures and white vanity with dual sinks bring contrast to the primary bath. Walk-in closet offers ample storage & organization. Versatile loft upstairs for extra living space. Inviting covered patio for outdoor enjoyment. Students are zoned to Barbers Hill ISD and low taxes make Ascend at Legends Bay a desirable community to live in. Community amenities include park with play area, pond, basketball court and nature trails. Enjoy living minutes from great shopping and dining. Come on out! We would love to see you! Offered by: K. Hovnanian of Houston II, L.L.C.
New construction
$362,398
8410 Tranquil Bay Ct, Baytown, TX 77523
4beds
2,326sqft
Single Family Residence
Built in 2025
5,462 sqft lot
$360,500 Zestimate®
$156/sqft
$30/mo HOA
What's special
Versatile loft upstairsFloating shelvesInviting covered patioPolished island kitchenWalk-in closetArtic white quartz countertopsSpacious primary suite
- 41 days
- on Zillow |
- 67 |
- 5 |
Zillow last checked: 7 hours ago
Listing updated: May 13, 2025 at 09:03pm
Listed by:
Teri Walter 325-238-6645,
K. Hovnanian Homes
Source: HAR,MLS#: 59114140
Travel times
Schedule tour
Select your preferred tour type — either in-person or real-time video tour — then discuss available options with the builder representative you're connected with.
Select a date
Facts & features
Interior
Bedrooms & bathrooms
- Bedrooms: 4
- Bathrooms: 3
- Full bathrooms: 3
Rooms
- Room types: Breakfast Room, Family Room, Gameroom Up, Guest Suite, Utility Room
Primary bathroom
- Features: Full Secondary Bathroom Down
Kitchen
- Features: Kitchen Island, Kitchen open to Family Room, Walk-in Pantry
Heating
- Natural Gas
Cooling
- Electric
Appliances
- Included: Water Heater, Gas Oven, Gas Range, Dishwasher, Disposal, Microwave
- Laundry: Electric Dryer Hookup, Gas Dryer Hookup, Washer Hookup
Features
- High Ceilings, Prewired for Alarm System, Ceiling Fan(s), 2 Bedrooms Down, Primary Bed - 1st Floor, Walk-In Closet(s), Quartz Counters
- Flooring: Carpet, Tile
- Doors: Insulated Doors
- Windows: Insulated/Low-E windows
- Attic: Radiant Attic Barrier
- Number of fireplaces: 1
- Fireplace features: Gas Log
Interior area
- Total structure area: 2,326
- Total interior livable area: 2,326 sqft
Video & virtual tour
Property
Parking
- Total spaces: 2
- Parking features: Attached
- Attached garage spaces: 2
Features
- Stories: 2
- Fencing: Back Yard
Lot
- Size: 5,462 sqft
- Features: Cul-De-Sac, Subdivided, Back Yard
Details
- Parcel number: 364350031400100002700
Construction
Type & style
- Home type: SingleFamily
- Architectural style: Traditional
- Property subtype: Single Family Residence
Materials
- Brick, Cement Siding, Batts Insulation, Blown-In Insulation
- Foundation: Slab
- Roof: Composition
Condition
- Under Construction
- New construction: Yes
- Year built: 2025
Details
- Builder name: K. Hovnanian Homes
Utilities & green energy
- Sewer: Public Sewer
- Water: Public
Green energy
- Green verification: HERS Index Score
- Energy efficient items: Attic Vents, Thermostat, HVAC
Community & HOA
Community
- Security: Fire Alarm, Prewired
- Subdivision: Ascend at Legends Bay
HOA
- Has HOA: Yes
- HOA fee: $363 annually
- HOA name: Prestige Association Mgmt
- HOA phone: 281-607-7701
Location
- Region: Baytown
Financial & listing details
- Price per square foot: $156/sqft
- Date on market: 5/13/2025
- Listing agreement: Exclusive Right to Sell/Lease
- Listing terms: Cash,Conventional,FHA,USDA Loan,VA Loan
- Ownership: Full Ownership
- Road surface type: Concrete, Curbs
About the community
Discover your new home in Baytown, TX at Ascend at Legends Bay. This close-knit community offers a welcoming atmosphere within the highly-regarded Barbers Hill Independent School District. Choose from a variety of thoughtfully designed floorplans, each featuring our designer-curated "Looks" interiors. Located just over a mile from I-10, Ascend at Legends Bay provides small-town tranquility with easy access to city amenities, along with low property taxes and no MUD tax.
At Ascend at Legends Bay, you'll discover the exceptional craftsmanship and innovative interiors of K. Hovnanian's "Looks," offering three distinct designer styles: Loft, Farmhouse, and Elements. These meticulously designed single-family homes cater to diverse tastes and lifestyles, ensuring your new construction home is a true reflection of your unique personality and preferences.
Beyond your beautiful new home, Ascend at Legends Bay fosters a strong sense of community with its inviting on-site amenities. Residents can enjoy friendly games on the basketball court, watch their children play at the playground, or take peaceful evening strolls around the serene pond. These community amenities provide perfect opportunities for connection and relaxation right within your new home community. Offered By: K. Hovnanian of Houston II, L.L.C.
Source: K. Hovnanian Companies, LLC

