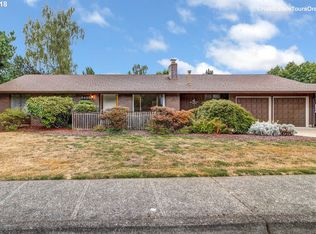Sold
$540,000
8410 SW Parkview Loop, Beaverton, OR 97008
3beds
1,529sqft
Residential, Single Family Residence
Built in 1975
7,405.2 Square Feet Lot
$538,200 Zestimate®
$353/sqft
$2,275 Estimated rent
Home value
$538,200
$511,000 - $565,000
$2,275/mo
Zestimate® history
Loading...
Owner options
Explore your selling options
What's special
Conveniently located close to school, park, grocery, bus stop, Washington square, 217, Nike and high-tech corridor, this single level home is waiting for you to make it your own. All of the expensive maintenance items have been done: asbestos removed by hazmat team, new water line and sewer line, newly painted inside. Enjoy the cozy fireplace in the family room in the winter and the AC in the summer. Beautiful Hardwood floors in the entry, hall, and dining room. Company and family will sit at the breakfast bar to schmooze while dinner is cooking.Friendly neighborhood.
Zillow last checked: 8 hours ago
Listing updated: September 13, 2023 at 02:11am
Listed by:
Carolyn Weinstein 503-804-5854,
Cascade Hasson Sotheby's International Realty
Bought with:
Tracy Sullivan, 201219663
Portland's Alternative Inc., Realtors
Source: RMLS (OR),MLS#: 23448901
Facts & features
Interior
Bedrooms & bathrooms
- Bedrooms: 3
- Bathrooms: 2
- Full bathrooms: 2
- Main level bathrooms: 2
Primary bedroom
- Features: Suite, Walkin Closet, Wallto Wall Carpet
- Level: Main
- Area: 176
- Dimensions: 16 x 11
Bedroom 2
- Features: Wallto Wall Carpet
- Level: Main
- Area: 110
- Dimensions: 11 x 10
Bedroom 3
- Features: Wallto Wall Carpet
- Level: Main
- Area: 110
- Dimensions: 11 x 10
Dining room
- Features: Hardwood Floors
- Level: Main
- Area: 110
- Dimensions: 11 x 10
Family room
- Features: Fireplace, Sliding Doors, Wallto Wall Carpet
- Level: Main
- Area: 224
- Dimensions: 16 x 14
Kitchen
- Features: Eat Bar, Hardwood Floors
- Level: Main
- Area: 80
- Width: 8
Living room
- Features: Wallto Wall Carpet
- Level: Main
- Area: 234
- Dimensions: 18 x 13
Heating
- Forced Air 95 Plus, Fireplace(s)
Cooling
- Central Air
Appliances
- Included: Dishwasher, Disposal, Free-Standing Range, Free-Standing Refrigerator, Microwave, Water Purifier, Washer/Dryer, Gas Water Heater
Features
- Eat Bar, Suite, Walk-In Closet(s)
- Flooring: Hardwood, Vinyl, Wall to Wall Carpet
- Doors: Sliding Doors
- Windows: Aluminum Frames
- Basement: Crawl Space
- Number of fireplaces: 1
- Fireplace features: Wood Burning
Interior area
- Total structure area: 1,529
- Total interior livable area: 1,529 sqft
Property
Parking
- Total spaces: 2
- Parking features: Driveway, On Street, Garage Door Opener, Attached
- Attached garage spaces: 2
- Has uncovered spaces: Yes
Features
- Stories: 1
- Patio & porch: Patio
- Exterior features: Yard
- Fencing: Fenced
Lot
- Size: 7,405 sqft
- Features: Level, SqFt 7000 to 9999
Details
- Additional structures: ToolShed
- Parcel number: R240091
Construction
Type & style
- Home type: SingleFamily
- Architectural style: Ranch
- Property subtype: Residential, Single Family Residence
Materials
- Wood Siding
- Foundation: Concrete Perimeter
- Roof: Composition
Condition
- Approximately
- New construction: No
- Year built: 1975
Utilities & green energy
- Gas: Gas
- Sewer: Public Sewer
- Water: Public
- Utilities for property: Cable Connected
Community & neighborhood
Security
- Security features: Security System Owned
Location
- Region: Beaverton
- Subdivision: Greenway
Other
Other facts
- Listing terms: Cash,Conventional,FHA,VA Loan
- Road surface type: Paved
Price history
| Date | Event | Price |
|---|---|---|
| 9/11/2023 | Sold | $540,000+8%$353/sqft |
Source: | ||
| 8/9/2023 | Pending sale | $500,000$327/sqft |
Source: | ||
| 8/5/2023 | Listed for sale | $500,000+20.5%$327/sqft |
Source: | ||
| 6/24/2020 | Listing removed | $415,000$271/sqft |
Source: Coldwell Banker Bain #20045950 | ||
| 6/24/2020 | Listed for sale | $415,000+1.8%$271/sqft |
Source: Coldwell Banker Bain #20045950 | ||
Public tax history
| Year | Property taxes | Tax assessment |
|---|---|---|
| 2024 | $5,176 +5.9% | $238,180 +3% |
| 2023 | $4,887 +4.5% | $231,250 +3% |
| 2022 | $4,677 +3.6% | $224,520 |
Find assessor info on the county website
Neighborhood: Greenway
Nearby schools
GreatSchools rating
- 8/10Greenway Elementary SchoolGrades: PK-5Distance: 0.4 mi
- 3/10Conestoga Middle SchoolGrades: 6-8Distance: 0.9 mi
- 5/10Southridge High SchoolGrades: 9-12Distance: 0.7 mi
Schools provided by the listing agent
- Elementary: Greenway
- Middle: Conestoga
- High: Southridge
Source: RMLS (OR). This data may not be complete. We recommend contacting the local school district to confirm school assignments for this home.
Get a cash offer in 3 minutes
Find out how much your home could sell for in as little as 3 minutes with a no-obligation cash offer.
Estimated market value
$538,200
Get a cash offer in 3 minutes
Find out how much your home could sell for in as little as 3 minutes with a no-obligation cash offer.
Estimated market value
$538,200
