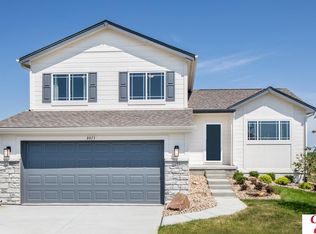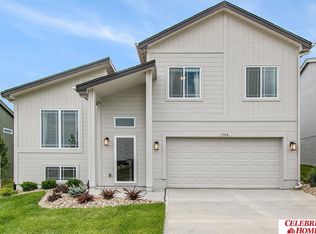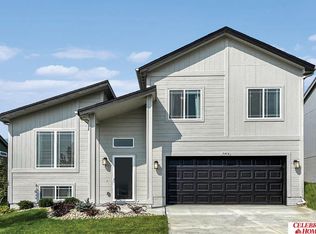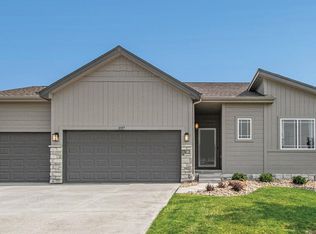Sold for $318,000 on 08/13/25
$318,000
8410 S 177th Ave, Omaha, NE 68136
3beds
1,621sqft
Single Family Residence
Built in 2024
10,628.64 Square Feet Lot
$322,800 Zestimate®
$196/sqft
$2,419 Estimated rent
Maximize your home sale
Get more eyes on your listing so you can sell faster and for more.
Home value
$322,800
$303,000 - $342,000
$2,419/mo
Zestimate® history
Loading...
Owner options
Explore your selling options
What's special
Welcome to this open-concept split-entry home featuring a spacious gathering room with an electric linear fireplace, seamlessly connected to an eat-in island kitchen, perfect for entertaining or everyday living. The finished lower level provides additional versatile living space. The primary suite offers two walk-in closets and a ¾ bath with dual vanity. This 3-bedroom, 2-bath home includes an oversized 2-car garage, quartz countertops, luxury vinyl plank (LVP) flooring, refrigerator, washer and dryer, a full sprinkler system, and professionally installed blinds. Stylish and functional. AMA
Zillow last checked: 8 hours ago
Listing updated: August 13, 2025 at 09:51am
Listed by:
Jake Romero 402-577-1028,
Better Homes and Gardens R.E.
Bought with:
Non Member
Non Member office
Source: GPRMLS,MLS#: 22513075
Facts & features
Interior
Bedrooms & bathrooms
- Bedrooms: 3
- Bathrooms: 2
- Full bathrooms: 1
- 3/4 bathrooms: 1
- Main level bathrooms: 2
Primary bedroom
- Level: Main
Bedroom 2
- Level: Main
Bedroom 3
- Level: Main
Primary bathroom
- Features: 3/4
Basement
- Area: 410
Heating
- Natural Gas, Forced Air
Cooling
- Central Air
Appliances
- Included: Range, Refrigerator, Washer, Dishwasher, Dryer, Disposal, Microwave
Features
- Ceiling Fan(s)
- Flooring: Other, Carpet
- Basement: Finished
- Number of fireplaces: 1
Interior area
- Total structure area: 1,621
- Total interior livable area: 1,621 sqft
- Finished area above ground: 1,242
- Finished area below ground: 379
Property
Parking
- Total spaces: 2
- Parking features: Attached, Garage Door Opener
- Attached garage spaces: 2
Features
- Levels: Split Entry
- Patio & porch: Deck
- Exterior features: Sprinkler System
- Fencing: None
Lot
- Size: 10,628 sqft
- Dimensions: 62.8 x 131.3 x 87.9 x 15.0 x 123.6
- Features: Up to 1/4 Acre., City Lot, Corner Lot, Subdivided
Details
- Parcel number: 011609985
Construction
Type & style
- Home type: SingleFamily
- Property subtype: Single Family Residence
Materials
- Masonite, Other
- Foundation: Concrete Perimeter
- Roof: Composition
Condition
- Not New and NOT a Model
- New construction: No
- Year built: 2024
Utilities & green energy
- Sewer: Public Sewer
- Water: Public
- Utilities for property: Electricity Available, Natural Gas Available, Water Available, Sewer Available
Community & neighborhood
Location
- Region: Omaha
- Subdivision: GILES POINTE
HOA & financial
HOA
- Has HOA: Yes
- HOA fee: $125 annually
Other
Other facts
- Listing terms: VA Loan,FHA,Conventional,Cash
- Ownership: Fee Simple
Price history
| Date | Event | Price |
|---|---|---|
| 8/13/2025 | Sold | $318,000$196/sqft |
Source: | ||
| 6/22/2025 | Pending sale | $318,000$196/sqft |
Source: | ||
| 6/17/2025 | Price change | $318,000-2.2%$196/sqft |
Source: | ||
| 6/12/2025 | Price change | $325,000-1.2%$200/sqft |
Source: | ||
| 6/7/2025 | Price change | $329,000-2.7%$203/sqft |
Source: | ||
Public tax history
Tax history is unavailable.
Neighborhood: 68136
Nearby schools
GreatSchools rating
- 8/10Palisade's Elementary SchoolGrades: PK-5Distance: 0.9 mi
- 8/10Aspen Creek Middle SchoolGrades: 6-8Distance: 1.5 mi
- NAGretna East High SchoolGrades: 9-11Distance: 1.2 mi
Schools provided by the listing agent
- Elementary: Palisades
- Middle: Aspen Creek
- High: Gretna East
- District: Gretna
Source: GPRMLS. This data may not be complete. We recommend contacting the local school district to confirm school assignments for this home.

Get pre-qualified for a loan
At Zillow Home Loans, we can pre-qualify you in as little as 5 minutes with no impact to your credit score.An equal housing lender. NMLS #10287.
Sell for more on Zillow
Get a free Zillow Showcase℠ listing and you could sell for .
$322,800
2% more+ $6,456
With Zillow Showcase(estimated)
$329,256


