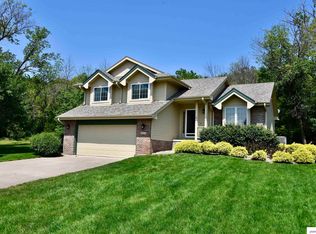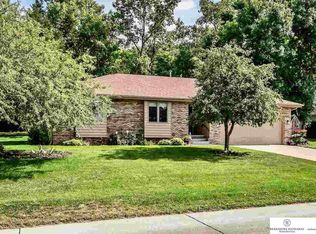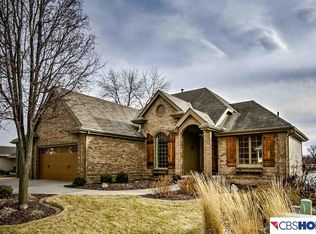Sold for $399,000 on 01/15/25
$399,000
8410 Molokai Dr, Papillion, NE 68046
3beds
2,331sqft
Single Family Residence
Built in 1996
0.34 Acres Lot
$408,100 Zestimate®
$171/sqft
$2,464 Estimated rent
Home value
$408,100
$384,000 - $437,000
$2,464/mo
Zestimate® history
Loading...
Owner options
Explore your selling options
What's special
Contract Pending. On the market for back up offers. Discover this pre-inspected two-story gem in the sought-after Hawaiian Village Lake community – it’s all about location! Enjoy stunning lake views and the privacy of your own backyard, giving you the best of both worlds. This home features 3 bedrooms and 3 bathrooms, with a kitchen that opens to a cozy family room complete with built-ins and a fireplace. The primary bedroom offers a walk-in closet, an ensuite bathroom with double vanities and a shower, plus an office nook with charming glass French doors.The community boasts a range of amenities including tennis, pickleball, and basketball courts, a 2-mile walking path around the lake, a swim beach, and frequent social activities. All within the Springfield Platteview Community Schools district!
Zillow last checked: 8 hours ago
Listing updated: January 15, 2025 at 02:19pm
Listed by:
Laura Osborn 402-312-9014,
Better Homes and Gardens R.E.
Bought with:
Alyssa Schuett, 20230137
Better Homes and Gardens R.E.
Source: GPRMLS,MLS#: 22429196
Facts & features
Interior
Bedrooms & bathrooms
- Bedrooms: 3
- Bathrooms: 3
- Full bathrooms: 1
- 3/4 bathrooms: 1
- 1/2 bathrooms: 1
- Main level bathrooms: 1
Primary bedroom
- Features: Wall/Wall Carpeting, Window Covering, Ceiling Fan(s)
- Level: Second
- Area: 202.72
- Dimensions: 18.1 x 11.2
Bedroom 2
- Features: Wall/Wall Carpeting, Window Covering, Ceiling Fan(s)
- Level: Second
- Area: 119.89
- Dimensions: 12.11 x 9.9
Bedroom 3
- Features: Wall/Wall Carpeting, Window Covering, Ceiling Fan(s)
- Level: Second
- Area: 134.2
- Dimensions: 12.2 x 11
Primary bathroom
- Features: 3/4
Dining room
- Features: Wall/Wall Carpeting
- Level: Main
- Area: 100
- Dimensions: 10 x 10
Family room
- Features: Wall/Wall Carpeting, Fireplace, Ceiling Fan(s), Sliding Glass Door
- Level: Main
- Area: 269.74
- Dimensions: 22.11 x 12.2
Kitchen
- Features: Wood Floor, Pantry
- Level: Main
- Area: 197.2
- Dimensions: 11.6 x 17
Living room
- Features: Wall/Wall Carpeting
- Level: Main
- Area: 165.77
- Dimensions: 12.1 x 13.7
Basement
- Area: 1226
Office
- Features: Wall/Wall Carpeting
- Level: Second
- Area: 126.72
- Dimensions: 9.6 x 13.2
Heating
- Natural Gas, Forced Air
Cooling
- Central Air
Appliances
- Included: Range, Refrigerator, Dishwasher, Microwave
Features
- Doors: Sliding Doors
- Windows: Window Coverings
- Basement: Unfinished
- Number of fireplaces: 1
- Fireplace features: Family Room
Interior area
- Total structure area: 2,331
- Total interior livable area: 2,331 sqft
- Finished area above ground: 2,331
- Finished area below ground: 0
Property
Parking
- Total spaces: 3
- Parking features: Attached
- Attached garage spaces: 3
Features
- Levels: Two
- Patio & porch: Porch, Patio
- Exterior features: Tennis Court(s)
- Fencing: None
Lot
- Size: 0.34 Acres
- Dimensions: 117.1 x 143 x 79.8 x 157.9
- Features: Over 1/4 up to 1/2 Acre
Details
- Parcel number: 010484574
Construction
Type & style
- Home type: SingleFamily
- Property subtype: Single Family Residence
Materials
- Foundation: Concrete Perimeter
Condition
- Not New and NOT a Model
- New construction: No
- Year built: 1996
Utilities & green energy
- Sewer: Public Sewer
- Water: Public
Community & neighborhood
Location
- Region: Papillion
- Subdivision: HAWAIIAN VILLAGE
HOA & financial
HOA
- Has HOA: Yes
- HOA fee: $210 annually
- Services included: Lake
- Association name: Hawaiian Village Lake Association
Other
Other facts
- Listing terms: VA Loan,FHA,Conventional,Cash
- Ownership: Fee Simple
Price history
| Date | Event | Price |
|---|---|---|
| 1/15/2025 | Sold | $399,000$171/sqft |
Source: | ||
| 12/9/2024 | Pending sale | $399,000$171/sqft |
Source: | ||
| 11/16/2024 | Price change | $399,000-6.1%$171/sqft |
Source: | ||
| 11/1/2024 | Price change | $425,000-5.6%$182/sqft |
Source: | ||
| 10/24/2024 | Listed for sale | $450,000+155%$193/sqft |
Source: | ||
Public tax history
| Year | Property taxes | Tax assessment |
|---|---|---|
| 2023 | $7,889 +19.4% | $442,628 +27.6% |
| 2022 | $6,604 +1.8% | $346,811 |
| 2021 | $6,487 +3.3% | $346,811 +19.6% |
Find assessor info on the county website
Neighborhood: 68046
Nearby schools
GreatSchools rating
- 6/10Springfield Elementary SchoolGrades: PK-6Distance: 4.4 mi
- 7/10Platteview Central Jr Hi SchoolGrades: 7-8Distance: 2.2 mi
- 9/10Platteview Senior High SchoolGrades: 9-12Distance: 2.2 mi
Schools provided by the listing agent
- Elementary: Westmont
- Middle: Platteview Central
- High: Platteview
- District: Springfield Platteview
Source: GPRMLS. This data may not be complete. We recommend contacting the local school district to confirm school assignments for this home.

Get pre-qualified for a loan
At Zillow Home Loans, we can pre-qualify you in as little as 5 minutes with no impact to your credit score.An equal housing lender. NMLS #10287.
Sell for more on Zillow
Get a free Zillow Showcase℠ listing and you could sell for .
$408,100
2% more+ $8,162
With Zillow Showcase(estimated)
$416,262

