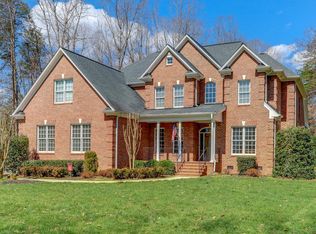Sold for $940,000
$940,000
8410 Linville Oaks Dr, Oak Ridge, NC 27310
4beds
4,391sqft
Stick/Site Built, Residential, Single Family Residence
Built in 2007
1.53 Acres Lot
$946,500 Zestimate®
$--/sqft
$4,360 Estimated rent
Home value
$946,500
$861,000 - $1.04M
$4,360/mo
Zestimate® history
Loading...
Owner options
Explore your selling options
What's special
Discover the epitome of luxury living in this stunning award winning property.No details were missed in this 2007 Parade of Homes Medal winning property.Be prepared to be captivated by the high-end finishes that define this exceptional 4 bedroom, 4.5 bathroom home.This home combines an open floor plan that seamlessly flows throughout the home.The centerpiece of the main level is the impressive 2 story great room, boasting soaring ceilings heights that create an awe-inspiring ambiance, complemented by the captivating stack stone fireplace detail.Gourmet Chef's Kitchen combines with the great room with top of the line appliances, including a gas cooktop, wall oven, and microwave.The beautifully designed vented hood and tile backsplash add a touch of sophistication, while the marble countertops and oversized kitchen island offers ample space for meal preparation and entertaining.Upstairs boost an additional primary bedroom, 3 additional bedrooms, additional laundry room, and bonus room.
Zillow last checked: 8 hours ago
Listing updated: January 25, 2025 at 11:36am
Listed by:
Willie Jones 843-209-6092,
eXp Realty
Bought with:
Eric Donovan, 305610
Carolina Triad Choice Realty
Source: Triad MLS,MLS#: 1150235 Originating MLS: Greensboro
Originating MLS: Greensboro
Facts & features
Interior
Bedrooms & bathrooms
- Bedrooms: 4
- Bathrooms: 5
- Full bathrooms: 4
- 1/2 bathrooms: 1
- Main level bathrooms: 2
Primary bedroom
- Level: Second
- Dimensions: 14.33 x 27.67
Primary bedroom
- Level: Main
- Dimensions: 18.42 x 14
Bedroom 3
- Level: Second
- Dimensions: 14.17 x 14.25
Bedroom 4
- Level: Second
- Dimensions: 13.25 x 14
Bonus room
- Level: Second
- Dimensions: 17.33 x 17.58
Breakfast
- Level: Main
- Dimensions: 6.92 x 14.33
Den
- Level: Second
- Dimensions: 17.75 x 13.83
Dining room
- Level: Main
- Dimensions: 17.25 x 15.08
Dining room
- Level: Main
- Dimensions: 17.25 x 15.08
Kitchen
- Level: Main
- Dimensions: 23.67 x 14.33
Laundry
- Level: Main
- Dimensions: 5.75 x 8.58
Living room
- Level: Main
- Dimensions: 18.67 x 19.75
Other
- Level: Main
- Dimensions: 9.67 x 6.33
Other
- Level: Main
- Dimensions: 10.25 x 14
Study
- Level: Main
- Dimensions: 14.25 x 12.92
Heating
- Forced Air, Zoned, Natural Gas
Cooling
- Central Air, Zoned
Appliances
- Included: Microwave, Oven, Built-In Range, Dishwasher, Disposal, Exhaust Fan, Gas Water Heater
- Laundry: 2nd Dryer Connection, 2nd Washer Connection, Laundry Room, Main Level, Washer Hookup
Features
- Built-in Features, Ceiling Fan(s), Dead Bolt(s), Soaking Tub, In-Law Floorplan, Kitchen Island, Pantry, Separate Shower, Solid Surface Counter, Central Vacuum, Vaulted Ceiling(s)
- Flooring: Carpet, Tile, Wood
- Doors: Arched Doorways
- Basement: Crawl Space
- Attic: Floored
- Number of fireplaces: 2
- Fireplace features: Gas Log, Great Room, Primary Bedroom
Interior area
- Total structure area: 4,391
- Total interior livable area: 4,391 sqft
- Finished area above ground: 4,391
Property
Parking
- Total spaces: 2
- Parking features: Driveway, Garage Door Opener, Attached, Garage Faces Side
- Attached garage spaces: 2
- Has uncovered spaces: Yes
Features
- Levels: Two
- Stories: 2
- Patio & porch: Porch
- Pool features: None
- Fencing: None
Lot
- Size: 1.53 Acres
- Dimensions: 212 x 395 x 110 x 110 x 289 x 121
- Features: Cleared, Not in Flood Zone
Details
- Parcel number: 0166612
- Zoning: RS40
- Special conditions: Owner Sale
Construction
Type & style
- Home type: SingleFamily
- Architectural style: Contemporary
- Property subtype: Stick/Site Built, Residential, Single Family Residence
Materials
- Brick
Condition
- Year built: 2007
Utilities & green energy
- Sewer: Septic Tank
- Water: Public
Community & neighborhood
Security
- Security features: Security System, Smoke Detector(s)
Location
- Region: Oak Ridge
- Subdivision: Linville Oaks
HOA & financial
HOA
- Has HOA: Yes
- HOA fee: $120 quarterly
Other
Other facts
- Listing agreement: Exclusive Right To Sell
- Listing terms: Cash,Conventional,FHA,USDA Loan,VA Loan
Price history
| Date | Event | Price |
|---|---|---|
| 1/16/2025 | Sold | $940,000-9.2% |
Source: | ||
| 12/12/2024 | Pending sale | $1,035,000 |
Source: | ||
| 12/1/2024 | Price change | $1,035,000-0.5% |
Source: | ||
| 9/17/2024 | Price change | $1,040,000-3.7%$237/sqft |
Source: | ||
| 7/31/2024 | Listed for sale | $1,080,500+57% |
Source: | ||
Public tax history
| Year | Property taxes | Tax assessment |
|---|---|---|
| 2025 | $6,944 | $744,100 |
| 2024 | $6,944 +2.8% | $744,100 |
| 2023 | $6,758 | $744,100 |
Find assessor info on the county website
Neighborhood: 27310
Nearby schools
GreatSchools rating
- 10/10Oak Ridge Elementary SchoolGrades: PK-5Distance: 1.8 mi
- 8/10Northwest Guilford Middle SchoolGrades: 6-8Distance: 4.2 mi
- 9/10Northwest Guilford High SchoolGrades: 9-12Distance: 4.1 mi
Schools provided by the listing agent
- Elementary: Oak Ridge
- Middle: Northwest
- High: Northwest
Source: Triad MLS. This data may not be complete. We recommend contacting the local school district to confirm school assignments for this home.
Get a cash offer in 3 minutes
Find out how much your home could sell for in as little as 3 minutes with a no-obligation cash offer.
Estimated market value$946,500
Get a cash offer in 3 minutes
Find out how much your home could sell for in as little as 3 minutes with a no-obligation cash offer.
Estimated market value
$946,500
