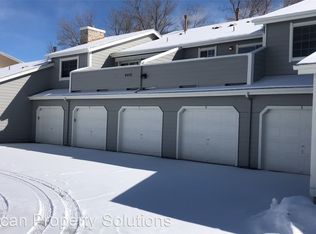Welcome to carefree living in this beautifully renovated penthouse condo. As you enter, the dramatic light-filled 2-story entryway leads up to a fabulous Live/work space- Timbercove's largest floorpan. Tastefully designed, every room has been re-created in a soft color palette. Entertain or relax in your spacious great room including new recessed lighting, vaulted ceiling, fireplace & beautiful slider leading out to your private outdoor deck. With western exposure, unwind in this year round outdoor oasis, with a brand new retractible awning for shade and protection. Striking rustic -meets- modern, the kitchen includes all new expansive center island, alder cabinetry, engineered hardwoods, tainless appliances, modern lighting, stainless sink & brushed nickel fixtures, and a perfectly matched rustic kitchen table. The hallway of this gem leads to the oversized laundry including new washer & dryer, and storage cabinetry. You will appreciate the newly remodeled full bath finished in neutral whites and grays; new fixtures, lighting, flooring, vanity and toilet.There is a spacious bedroom with walk-in closet, or create a den / private home office. Finishing up this spacious penthouse- your new main suite awaits. Roomy enough for a king bed, your main bedroom space also includes a large walk-in closet. Imagine yourself in the new jetted soaking tub surrounded by the pristine renovation; new sink, vanity, fixtures, lighting, flooring and toilet. To finish off the renovation, the sellers have included all new faux wood blinds. Located in a fantastic area - you are within close proximity to Arvada Volunteer Fireman's Park, hiking and biking trails, shopping, and all of the amenities that Arvada/Westminster have to offer. Easy access to the Hwy 36, and the transit station.
This property is off market, which means it's not currently listed for sale or rent on Zillow. This may be different from what's available on other websites or public sources.
