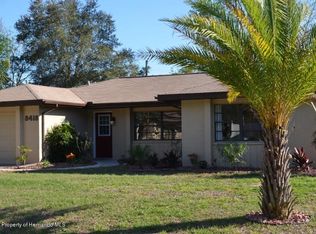Tucked away in a nice and quiet neighborhood. Mature landscaping in the front and a courtyard entrance. Inside has been very well maintained. Tile floors flow through the entire living, kitchen and bathrooms. The kitchen overlooks everything and has great counterspace along with a breakfast bar and a light and bright breakfast nook. The guest bedroom is a nice size, with laminate flooring and great closet space. The guest bath is just down the hall for convenience. The master bedroom has slider door access outside, and two walk-in closets before you hit the master bath that holds dual sinks and an extended vanity area. The enclosed porch has windows surrounding the entire room, tile floors below, and French door access. The yard is completely fenced in for added privacy and great for pets.
This property is off market, which means it's not currently listed for sale or rent on Zillow. This may be different from what's available on other websites or public sources.
