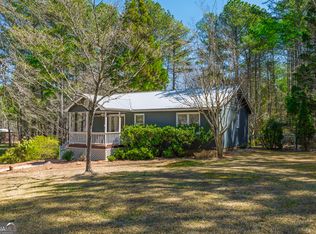Closed
$700,000
841 Yellow Creek Rd, Ball Ground, GA 30107
4beds
3,647sqft
Single Family Residence
Built in 1993
3.03 Acres Lot
$702,700 Zestimate®
$192/sqft
$2,230 Estimated rent
Home value
$702,700
Estimated sales range
Not available
$2,230/mo
Zestimate® history
Loading...
Owner options
Explore your selling options
What's special
Welcome to tranquility! Situated on three LEVEL acres and near Big Canoe, this unique farmhouse style home and property offers everything country living has to offer! Complete with pole barn, covered RV/Boat storage, workshop, wrap-around gravel driveway, detached two-car garage with potential living space above (garaged is stubbed). When you enter the home, you're immediately pulled in by the wide-plank, knotty-pine flooring, ship-lap ceilings and plantation shutters throughout the main level! HUGE family/great room area with cathedral ceiling. Large country kitchen with island and walk-in pantry. Cozy dining room and wonderful window-ladened keeping room, leading out to a large back deck which features pergola and fenced inner yard! Large office or library on the main level with its own side entrance and located beside the powder room. Master on main features his & hers closets and updated bathroom! Three additional bedrooms and two bathrooms upstairs. One of the bedrooms has its own bonus area that's as large (and perhaps could be used) as another bedroom! Then there's the secret stairs that take you to yet a third level that would be perfect for quiet reading or play area! Home has both well water, which sellers claim is the best tasting water you'll ever drink, as well as public water, so you can set it up according to your preference! Some of the many upgrades/updates to the home include recent exterior paint, new carpets throughout, new Lenox HVACs, and a five-year-old metal roof. Best of all, there's NO HOA, so park your motor home, pontoon boat or heavy equipment - there's plenty of room and easy to tuck away! There's also an opportunity to purchase the adjoining 3+ acre property home w fenced yard & vineyard and have a true family "Compound!" Less than one mile from HWY 53 and minutes away from I-575 and GA 400. Be anywhere you need to be in under 30 minutes. Searching for your personal retreat? You've finally found it!
Zillow last checked: 8 hours ago
Listing updated: May 07, 2025 at 01:10pm
Listed by:
Mike Liberatore 706-299-7856,
BHHS Georgia Properties
Bought with:
Mary Grady, 396832
1 Look Real Estate
Source: GAMLS,MLS#: 10491707
Facts & features
Interior
Bedrooms & bathrooms
- Bedrooms: 4
- Bathrooms: 4
- Full bathrooms: 3
- 1/2 bathrooms: 1
- Main level bathrooms: 1
- Main level bedrooms: 1
Dining room
- Features: Seats 12+
Kitchen
- Features: Breakfast Area, Breakfast Room, Country Kitchen, Kitchen Island, Solid Surface Counters, Walk-in Pantry
Heating
- Central, Electric, Forced Air, Propane
Cooling
- Ceiling Fan(s), Central Air, Electric, Zoned
Appliances
- Included: Dishwasher, Double Oven, Refrigerator
- Laundry: Other
Features
- Bookcases, Double Vanity, High Ceilings, Master On Main Level, Tile Bath, Vaulted Ceiling(s), Walk-In Closet(s)
- Flooring: Carpet, Hardwood, Wood, Tile
- Windows: Storm Window(s)
- Basement: None
- Number of fireplaces: 1
- Fireplace features: Family Room
- Common walls with other units/homes: No Common Walls
Interior area
- Total structure area: 3,647
- Total interior livable area: 3,647 sqft
- Finished area above ground: 3,647
- Finished area below ground: 0
Property
Parking
- Total spaces: 2
- Parking features: Detached, Garage, Garage Door Opener
- Has garage: Yes
Features
- Levels: Two
- Stories: 2
- Patio & porch: Deck, Porch
- Exterior features: Garden
- Fencing: Back Yard
- Body of water: None
Lot
- Size: 3.03 Acres
- Features: Level, Private
- Residential vegetation: Partially Wooded, Wooded
Details
- Additional structures: Barn(s), Garage(s), Outbuilding, Shed(s), Workshop
- Parcel number: 068 017
Construction
Type & style
- Home type: SingleFamily
- Architectural style: Country/Rustic
- Property subtype: Single Family Residence
Materials
- Wood Siding
- Foundation: Slab
- Roof: Metal,Tin
Condition
- Resale
- New construction: No
- Year built: 1993
Utilities & green energy
- Electric: 220 Volts
- Sewer: Septic Tank
- Water: Public, Well
- Utilities for property: None
Community & neighborhood
Security
- Security features: Smoke Detector(s)
Community
- Community features: None
Location
- Region: Ball Ground
- Subdivision: LOVELADY
HOA & financial
HOA
- Has HOA: No
- Services included: None
Other
Other facts
- Listing agreement: Exclusive Right To Sell
- Listing terms: Cash,Conventional,FHA,USDA Loan,VA Loan
Price history
| Date | Event | Price |
|---|---|---|
| 5/6/2025 | Sold | $700,000+3.1%$192/sqft |
Source: | ||
| 4/14/2025 | Pending sale | $679,000$186/sqft |
Source: | ||
| 4/2/2025 | Listed for sale | $679,000$186/sqft |
Source: | ||
Public tax history
| Year | Property taxes | Tax assessment |
|---|---|---|
| 2024 | $3,656 +72.1% | $192,620 +71.4% |
| 2023 | $2,124 -2.7% | $112,352 |
| 2022 | $2,183 -6.7% | $112,352 |
Find assessor info on the county website
Neighborhood: 30107
Nearby schools
GreatSchools rating
- 6/10Tate Elementary SchoolGrades: PK-4Distance: 5.7 mi
- 3/10Pickens County Middle SchoolGrades: 7-8Distance: 8.4 mi
- 6/10Pickens County High SchoolGrades: 9-12Distance: 7.4 mi
Schools provided by the listing agent
- Elementary: Tate
- Middle: Pickens County
- High: Pickens County
Source: GAMLS. This data may not be complete. We recommend contacting the local school district to confirm school assignments for this home.
Get a cash offer in 3 minutes
Find out how much your home could sell for in as little as 3 minutes with a no-obligation cash offer.
Estimated market value
$702,700
