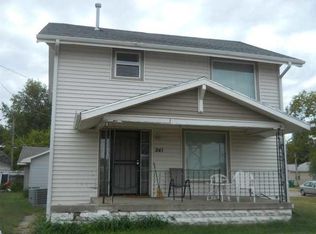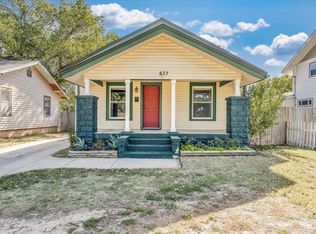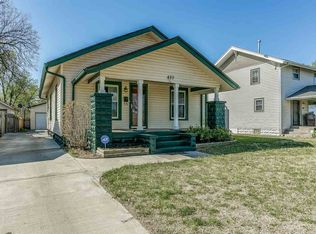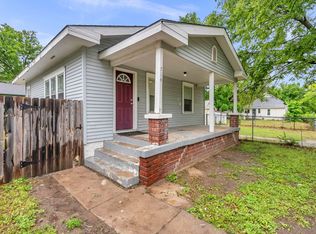Sold
Price Unknown
841 W Hendryx St, Wichita, KS 67213
3beds
1,640sqft
Single Family Onsite Built
Built in 1910
6,534 Square Feet Lot
$160,000 Zestimate®
$--/sqft
$1,484 Estimated rent
Home value
$160,000
$146,000 - $176,000
$1,484/mo
Zestimate® history
Loading...
Owner options
Explore your selling options
What's special
Cozy and Surprisingly Spacious- Your New Home Awaits! Welcome to 841 W Hendryx St, where charm meets function. This 3-bedroom, 2.5-bath gem comes with a finished flex room- perfect for an office, playroom, hobby cave, or secret karaoke studio. The master bedroom features a private balcony. Outside, you've got parking galore: a detached 2-car garage and a carport. Bring your cars, bikes, tools, or that kayak you swear you’ll use someday. With a smart layout, modern updates, and personality to spare, this home is ready to welcome you-and all your ambitions (or hobbies… or Zoom meetings). Come take a look before someone else falls in love with it first!
Zillow last checked: 8 hours ago
Listing updated: November 26, 2025 at 07:03pm
Listed by:
Edna Martinez CELL:316-559-5325,
Keller Williams Signature Partners, LLC
Source: SCKMLS,MLS#: 656232
Facts & features
Interior
Bedrooms & bathrooms
- Bedrooms: 3
- Bathrooms: 3
- Full bathrooms: 2
- 1/2 bathrooms: 1
Primary bedroom
- Description: Carpet
- Level: Upper
- Area: 308
- Dimensions: 14x22
Bedroom
- Description: Carpet
- Level: Upper
- Area: 144
- Dimensions: 12x12
Dining room
- Description: Wood Laminate
- Level: Main
- Area: 112
- Dimensions: 8x14
Kitchen
- Description: Wood Laminate
- Level: Main
- Area: 224
- Dimensions: 14x16
Living room
- Description: Wood Laminate
- Level: Main
- Area: 384
- Dimensions: 16x24
Office
- Description: Wood Laminate
- Level: Basement
- Area: 144
- Dimensions: 12x12
Heating
- Forced Air, Natural Gas
Cooling
- Central Air, Electric
Appliances
- Laundry: Main Level
Features
- Basement: Partially Finished
- Has fireplace: No
Interior area
- Total interior livable area: 1,640 sqft
- Finished area above ground: 1,496
- Finished area below ground: 144
Property
Parking
- Total spaces: 2
- Parking features: Detached, Carport
- Garage spaces: 2
Features
- Levels: Two
- Stories: 2
Lot
- Size: 6,534 sqft
- Features: Cul-De-Sac, Standard
Details
- Parcel number: 0871292902302009.00
Construction
Type & style
- Home type: SingleFamily
- Architectural style: Traditional
- Property subtype: Single Family Onsite Built
Materials
- Vinyl/Aluminum
- Foundation: Partial, View Out
- Roof: Composition
Condition
- Year built: 1910
Utilities & green energy
- Gas: Natural Gas Available
- Utilities for property: Sewer Available, Natural Gas Available, Public
Community & neighborhood
Location
- Region: Wichita
- Subdivision: GLENDALE
HOA & financial
HOA
- Has HOA: No
Other
Other facts
- Ownership: Individual
- Road surface type: Paved
Price history
Price history is unavailable.
Public tax history
Tax history is unavailable.
Neighborhood: Mccormick
Nearby schools
GreatSchools rating
- 4/10Stanley Elementary SchoolGrades: PK-5Distance: 1 mi
- 3/10Hamilton Middle SchoolGrades: 6-8Distance: 1 mi
- 1/10West High SchoolGrades: 9-12Distance: 0.3 mi
Schools provided by the listing agent
- Elementary: Stanley
- Middle: Hamilton
- High: West
Source: SCKMLS. This data may not be complete. We recommend contacting the local school district to confirm school assignments for this home.



