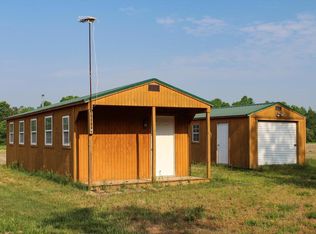Closed
$219,000
841 West CLARK STREET, Stevens Point, WI 54481
3beds
1,152sqft
Single Family Residence
Built in 1970
0.84 Acres Lot
$228,600 Zestimate®
$190/sqft
$1,532 Estimated rent
Home value
$228,600
$215,000 - $245,000
$1,532/mo
Zestimate® history
Loading...
Owner options
Explore your selling options
What's special
The perfectly located ranch home you?ve been looking for! This home maintains a private country feel as the 2 parcels create a spacious yard yet is minutes from town shopping and restaurants. Natural light shines from the large windows, it feels spacious beneath the vaulted ceiling, and is move in ready with brand new carpeting, paint and kitchen updates. The sellers have just further updated the bathrooms with new flooring, mirror, medicine cabinet and vanities! Equipped now with more storage and a bright, clean feel. The 2 full bathrooms, and 3 bedrooms to accommodate you and your family- there is also room to grow as the basement offers a fireplace and bar that await your personal touch to transform to its full potential. A large fully fenced yard oversized 2 car garage with new openers and roof installed, seamless gutters w/ leaf guards, mound system 2015, new radiant heat pipes and newer furnace boiler- this property has SO much to offer. Seize the opportunity to grow into this home and make it your own, schedule your showing today! Parcel # 281-24-0831300504 is include in sale.
Zillow last checked: 8 hours ago
Listing updated: November 08, 2024 at 05:18am
Listed by:
KAYLEIGH Maven 850-225-2347,
FORWARD REALTY GROUP LLC
Bought with:
Kelly Meronk
Source: WIREX MLS,MLS#: 22404742 Originating MLS: Central WI Board of REALTORS
Originating MLS: Central WI Board of REALTORS
Facts & features
Interior
Bedrooms & bathrooms
- Bedrooms: 3
- Bathrooms: 2
- Full bathrooms: 2
- Main level bedrooms: 3
Primary bedroom
- Level: Main
- Area: 154
- Dimensions: 14 x 11
Bedroom 2
- Level: Main
- Area: 110
- Dimensions: 11 x 10
Bedroom 3
- Level: Main
- Area: 88
- Dimensions: 11 x 8
Dining room
- Level: Main
- Area: 132
- Dimensions: 12 x 11
Kitchen
- Level: Main
- Area: 72
- Dimensions: 9 x 8
Living room
- Level: Main
- Area: 228
- Dimensions: 19 x 12
Heating
- Natural Gas, Hot Water
Appliances
- Included: Refrigerator, Range/Oven, Microwave, Washer, Dryer
Features
- Basement: Sump Pump
Interior area
- Total structure area: 1,152
- Total interior livable area: 1,152 sqft
- Finished area above ground: 1,152
- Finished area below ground: 0
Property
Parking
- Total spaces: 2
- Parking features: 2 Car, Attached, Garage Door Opener
- Attached garage spaces: 2
Features
- Levels: One
- Stories: 1
- Patio & porch: Deck
- Fencing: Fenced Yard
Lot
- Size: 0.84 Acres
Details
- Parcel number: 281 24 0831300502
- Special conditions: Arms Length
Construction
Type & style
- Home type: SingleFamily
- Architectural style: Ranch
- Property subtype: Single Family Residence
Materials
- Vinyl Siding, Wood Siding
- Roof: Shingle
Condition
- 21+ Years
- New construction: No
- Year built: 1970
Utilities & green energy
- Sewer: Septic Tank, Mound Septic
- Water: Public
Community & neighborhood
Location
- Region: Stevens Point
- Municipality: Stevens Point
Other
Other facts
- Listing terms: Arms Length Sale
Price history
| Date | Event | Price |
|---|---|---|
| 11/8/2024 | Sold | $219,000-8.6%$190/sqft |
Source: | ||
| 10/17/2024 | Contingent | $239,500$208/sqft |
Source: | ||
| 10/6/2024 | Price change | $239,500-1.2%$208/sqft |
Source: | ||
| 10/4/2024 | Listed for sale | $242,500$211/sqft |
Source: | ||
| 10/2/2024 | Listing removed | $242,500$211/sqft |
Source: | ||
Public tax history
| Year | Property taxes | Tax assessment |
|---|---|---|
| 2024 | -- | $178,200 |
| 2023 | -- | $178,200 +71.5% |
| 2022 | -- | $103,900 |
Find assessor info on the county website
Neighborhood: 54481
Nearby schools
GreatSchools rating
- 4/10Owen-Withee Elementary SchoolGrades: PK-5Distance: 6.9 mi
- 3/10Owen-Withee Junior High SchoolGrades: 6-8Distance: 6.9 mi
- 3/10Owen-Withee High SchoolGrades: 9-12Distance: 6.9 mi
Schools provided by the listing agent
- High: Stevens Point
- District: Stevens Point
Source: WIREX MLS. This data may not be complete. We recommend contacting the local school district to confirm school assignments for this home.

Get pre-qualified for a loan
At Zillow Home Loans, we can pre-qualify you in as little as 5 minutes with no impact to your credit score.An equal housing lender. NMLS #10287.
