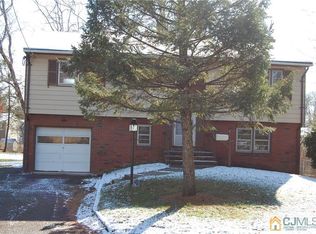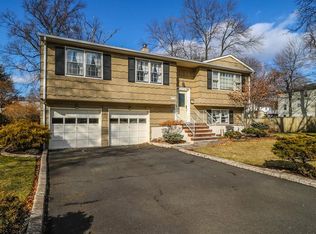Stunning Value!! Super large Colonial home with oversized 2 car garage/loft. This recently updated home boasts 4 large bedrooms, 3 & half baths,plus super large living room with wood burning stove. Also on the first floor is a den/office. Find serenity in this hidden gem set back off the road to complete the privacy!! Move in ready you are greeted by wonderful wood floors throughout, high ceilings, exposed wood. The kitchen area includes skylights, granite counter tops, stainless steel appliances, brand new refrigerator, central island. Family ready kitchen sits adjacent to the dining area and conveniently opens to the massive family room with wood burning stove. Laundry room 5x10,powder room and access to back yard.
This property is off market, which means it's not currently listed for sale or rent on Zillow. This may be different from what's available on other websites or public sources.

