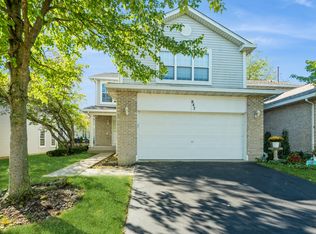Closed
$319,900
841 Veridian Way, Cary, IL 60013
4beds
1,830sqft
Townhouse, Single Family Residence
Built in 1996
-- sqft lot
$345,700 Zestimate®
$175/sqft
$2,767 Estimated rent
Home value
$345,700
$328,000 - $363,000
$2,767/mo
Zestimate® history
Loading...
Owner options
Explore your selling options
What's special
Move in ready, well maintained end unit Townhome in the Sienna Pointe subdivision. The home is very spacious with over 2700 sqft of living space and boast 4 bedrooms and 3.1 baths and a finished basement. The interior has been freshly painted and a newly coated deck is right off the eat in kitchen. The full, finished basement offers a bedroom/office space, full bathroom, large closet for storage and a wet bar with fridge. 2 year old roof and hot water heater. Short walking distance to Hoffman Park Forest preserves with walking and bike paths.
Zillow last checked: 8 hours ago
Listing updated: September 27, 2023 at 01:00am
Listing courtesy of:
Sharon Kay Rizzo 312-953-4086,
Compass,
Rick Panlilio,
Compass
Bought with:
Carol Wilcox
Baird & Warner
Source: MRED as distributed by MLS GRID,MLS#: 11844277
Facts & features
Interior
Bedrooms & bathrooms
- Bedrooms: 4
- Bathrooms: 4
- Full bathrooms: 3
- 1/2 bathrooms: 1
Primary bedroom
- Features: Flooring (Carpet), Window Treatments (Blinds, Curtains/Drapes), Bathroom (Full)
- Level: Second
- Area: 208 Square Feet
- Dimensions: 16X13
Bedroom 2
- Features: Flooring (Carpet), Window Treatments (Blinds, Curtains/Drapes)
- Level: Second
- Area: 130 Square Feet
- Dimensions: 13X10
Bedroom 3
- Features: Flooring (Carpet)
- Level: Lower
- Area: 154 Square Feet
- Dimensions: 14X11
Bedroom 4
- Features: Flooring (Carpet), Window Treatments (Blinds)
- Level: Second
- Area: 121 Square Feet
- Dimensions: 11X11
Dining room
- Features: Flooring (Carpet), Window Treatments (Blinds, Curtains/Drapes)
- Level: Main
- Area: 104 Square Feet
- Dimensions: 13X8
Eating area
- Features: Flooring (Ceramic Tile), Window Treatments (Blinds)
- Level: Main
- Area: 90 Square Feet
- Dimensions: 10X9
Family room
- Features: Flooring (Carpet)
- Level: Lower
- Area: 220 Square Feet
- Dimensions: 20X11
Kitchen
- Features: Kitchen (Eating Area-Table Space), Flooring (Wood Laminate), Window Treatments (Blinds)
- Level: Main
- Area: 121 Square Feet
- Dimensions: 11X11
Laundry
- Features: Flooring (Wood Laminate)
- Level: Main
- Area: 72 Square Feet
- Dimensions: 9X8
Living room
- Features: Flooring (Carpet), Window Treatments (Blinds, Curtains/Drapes)
- Level: Main
- Area: 252 Square Feet
- Dimensions: 21X12
Heating
- Natural Gas, Forced Air
Cooling
- Central Air
Appliances
- Included: Range, Microwave, Dishwasher, Refrigerator, Bar Fridge, Washer, Dryer, Disposal, Stainless Steel Appliance(s), Humidifier
- Laundry: Main Level, Sink
Features
- Wet Bar, Storage, Granite Counters
- Flooring: Laminate
- Windows: Screens
- Basement: Finished,Full
- Number of fireplaces: 1
- Fireplace features: Wood Burning, Gas Starter, Living Room
- Common walls with other units/homes: End Unit
Interior area
- Total structure area: 2,730
- Total interior livable area: 1,830 sqft
- Finished area below ground: 900
Property
Parking
- Total spaces: 2
- Parking features: Garage Door Opener, On Site, Attached, Garage
- Attached garage spaces: 2
- Has uncovered spaces: Yes
Accessibility
- Accessibility features: No Disability Access
Features
- Patio & porch: Deck
Details
- Parcel number: 1914255019
- Special conditions: None
- Other equipment: Water-Softener Owned, Ceiling Fan(s), Sump Pump, Radon Mitigation System
Construction
Type & style
- Home type: Townhouse
- Property subtype: Townhouse, Single Family Residence
Materials
- Aluminum Siding, Brick
- Roof: Asphalt
Condition
- New construction: No
- Year built: 1996
Details
- Builder model: DAKOTA
Utilities & green energy
- Sewer: Public Sewer
- Water: Public
Community & neighborhood
Security
- Security features: Carbon Monoxide Detector(s)
Location
- Region: Cary
- Subdivision: Sienna Pointe
HOA & financial
HOA
- Has HOA: Yes
- HOA fee: $208 monthly
- Services included: Insurance, Exterior Maintenance, Lawn Care, Snow Removal
Other
Other facts
- Listing terms: Conventional
- Ownership: Condo
Price history
| Date | Event | Price |
|---|---|---|
| 9/22/2023 | Sold | $319,900$175/sqft |
Source: | ||
| 8/24/2023 | Contingent | $319,900$175/sqft |
Source: | ||
| 8/20/2023 | Listed for sale | $319,900+68.5%$175/sqft |
Source: | ||
| 5/11/2015 | Sold | $189,900$104/sqft |
Source: | ||
| 4/10/2015 | Pending sale | $189,900-0.1%$104/sqft |
Source: RE/MAX of Barrington #08834763 Report a problem | ||
Public tax history
| Year | Property taxes | Tax assessment |
|---|---|---|
| 2024 | $7,267 +2.8% | $94,293 +11.8% |
| 2023 | $7,066 +10.8% | $84,333 +13.8% |
| 2022 | $6,376 +5.1% | $74,096 +7.3% |
Find assessor info on the county website
Neighborhood: 60013
Nearby schools
GreatSchools rating
- 4/10Briargate Elementary SchoolGrades: 1-5Distance: 0.5 mi
- 6/10Cary Jr High SchoolGrades: 6-8Distance: 2.1 mi
- 9/10Cary-Grove Community High SchoolGrades: 9-12Distance: 1.5 mi
Schools provided by the listing agent
- Elementary: Briargate Elementary School
- Middle: Cary Junior High School
- High: Cary-Grove Community High School
- District: 26
Source: MRED as distributed by MLS GRID. This data may not be complete. We recommend contacting the local school district to confirm school assignments for this home.
Get a cash offer in 3 minutes
Find out how much your home could sell for in as little as 3 minutes with a no-obligation cash offer.
Estimated market value$345,700
Get a cash offer in 3 minutes
Find out how much your home could sell for in as little as 3 minutes with a no-obligation cash offer.
Estimated market value
$345,700
