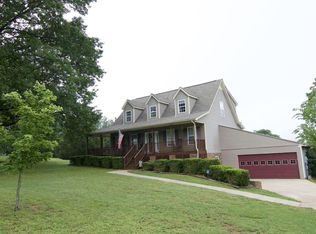Closed
$1,250,000
841 Tom Osborne Rd, Columbia, TN 38401
4beds
3,910sqft
Single Family Residence, Residential
Built in 2024
2 Acres Lot
$1,260,900 Zestimate®
$320/sqft
$3,670 Estimated rent
Home value
$1,260,900
$1.15M - $1.39M
$3,670/mo
Zestimate® history
Loading...
Owner options
Explore your selling options
What's special
UNDER appraised price! Custom-like home built by Craftsworth Builders w/ 4 beds on one level! Sitting on an unrestricted 2 acre lot (no HOA), w/ lg backyard ready for a pool/ shop, min from I65 in north Columbia. Ask us about the additional insulation upgrades! TONS of upgrades & unique features like: 10 ft ceilings/ 8 ft interior doors, vaulted ceiling in the living & primary bedroom, quartz & marble countertops thru out, Lg primary bath w/ claw foot tub & sun tunnel, Lg primary closet w/ dressers, arched doorways, brick interior walls, Cafe luxury appliance pkge w/ 36" induction cooktop, microwave drawer & dbl oven, custom cabinets to ceiling, built-ins, additional baths w/ tiled showers, Spacious laundry w/ cabinets galore & dog wash, 3 car garage, TONS of storage thru out, covered porches w/ wooden ceilings. Flex spaces upstairs, great for homeschooling, gym, office, etc!
Zillow last checked: 8 hours ago
Listing updated: October 02, 2024 at 12:30pm
Listing Provided by:
Jayme L Edwards 931-626-5426,
Tyler York Real Estate Brokers, LLC
Bought with:
KAYLA PROvencio, 288188
RE/MAX Encore
Source: RealTracs MLS as distributed by MLS GRID,MLS#: 2661748
Facts & features
Interior
Bedrooms & bathrooms
- Bedrooms: 4
- Bathrooms: 4
- Full bathrooms: 4
- Main level bedrooms: 4
Bedroom 1
- Features: Full Bath
- Level: Full Bath
- Area: 272 Square Feet
- Dimensions: 17x16
Bedroom 2
- Features: Bath
- Level: Bath
- Area: 196 Square Feet
- Dimensions: 14x14
Bedroom 3
- Features: Extra Large Closet
- Level: Extra Large Closet
- Area: 182 Square Feet
- Dimensions: 14x13
Bedroom 4
- Features: Extra Large Closet
- Level: Extra Large Closet
- Area: 182 Square Feet
- Dimensions: 14x13
Bonus room
- Features: Second Floor
- Level: Second Floor
- Area: 400 Square Feet
- Dimensions: 20x20
Dining room
- Features: Formal
- Level: Formal
- Area: 210 Square Feet
- Dimensions: 15x14
Kitchen
- Area: 352 Square Feet
- Dimensions: 22x16
Living room
- Area: 396 Square Feet
- Dimensions: 22x18
Heating
- Central, Electric
Cooling
- Central Air, Electric
Appliances
- Included: Dishwasher, Disposal, Microwave, Refrigerator, Double Oven, Electric Oven, Cooktop
Features
- Ceiling Fan(s), Entrance Foyer, Extra Closets, Pantry, Walk-In Closet(s), Primary Bedroom Main Floor
- Flooring: Wood, Tile, Vinyl
- Basement: Crawl Space
- Number of fireplaces: 1
- Fireplace features: Gas, Living Room
Interior area
- Total structure area: 3,910
- Total interior livable area: 3,910 sqft
- Finished area above ground: 3,910
Property
Parking
- Total spaces: 3
- Parking features: Garage Door Opener, Garage Faces Side, Concrete
- Garage spaces: 3
Features
- Levels: Two
- Stories: 2
- Patio & porch: Deck, Covered, Porch
Lot
- Size: 2 Acres
- Features: Cleared
Details
- Parcel number: 09103500000
- Special conditions: Standard
Construction
Type & style
- Home type: SingleFamily
- Property subtype: Single Family Residence, Residential
Materials
- Brick, Stone
- Roof: Shingle
Condition
- New construction: Yes
- Year built: 2024
Utilities & green energy
- Sewer: Septic Tank
- Water: Public
- Utilities for property: Electricity Available, Water Available, Cable Connected
Green energy
- Energy efficient items: Windows, Thermostat, Insulation
- Indoor air quality: Contaminant Control
Community & neighborhood
Security
- Security features: Carbon Monoxide Detector(s), Smoke Detector(s)
Location
- Region: Columbia
- Subdivision: Moore Est
Price history
| Date | Event | Price |
|---|---|---|
| 9/30/2024 | Pending sale | $1,315,000+5.2%$336/sqft |
Source: | ||
| 9/26/2024 | Sold | $1,250,000-4.9%$320/sqft |
Source: | ||
| 9/10/2024 | Pending sale | $1,315,000$336/sqft |
Source: | ||
| 9/3/2024 | Contingent | $1,315,000$336/sqft |
Source: | ||
| 6/1/2024 | Listed for sale | $1,315,000-1.1%$336/sqft |
Source: | ||
Public tax history
| Year | Property taxes | Tax assessment |
|---|---|---|
| 2025 | $3,560 | $186,375 |
| 2024 | $3,560 +1172.2% | $186,375 +1172.2% |
| 2023 | $280 -35.5% | $14,650 -35.5% |
Find assessor info on the county website
Neighborhood: 38401
Nearby schools
GreatSchools rating
- 2/10R Howell Elementary SchoolGrades: PK-4Distance: 1 mi
- 2/10E. A. Cox Middle SchoolGrades: 5-8Distance: 1.2 mi
- 4/10Columbia Central High SchoolGrades: 9-12Distance: 6.6 mi
Schools provided by the listing agent
- Elementary: R Howell Elementary
- Middle: E. A. Cox Middle School
- High: Spring Hill High School
Source: RealTracs MLS as distributed by MLS GRID. This data may not be complete. We recommend contacting the local school district to confirm school assignments for this home.
Get a cash offer in 3 minutes
Find out how much your home could sell for in as little as 3 minutes with a no-obligation cash offer.
Estimated market value$1,260,900
Get a cash offer in 3 minutes
Find out how much your home could sell for in as little as 3 minutes with a no-obligation cash offer.
Estimated market value
$1,260,900
