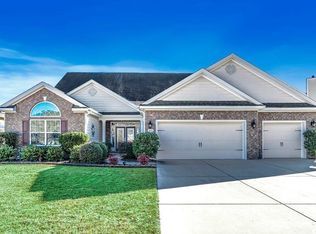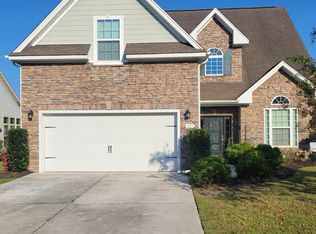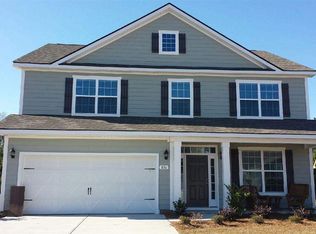What a great value in a beautiful deep water access community! The Eaton floor plan offers a very open great room and an additional sunroom area off the back of the home overlooking a nice pond. High ceilings accompany the room as well as the nicely upgraded hardwood floors, fireplace and plant shelves. The kitchen comes nicely upgraded with 36" staggered cabinets with crown molding and hardware, stainless steel appliances and upgraded fixtures. All the wet rooms have tile including the master bath which also comes accompanied with a garden tub and seperate shower. The front bedroom has also been extended 2' for extra space in the guest room.
This property is off market, which means it's not currently listed for sale or rent on Zillow. This may be different from what's available on other websites or public sources.



