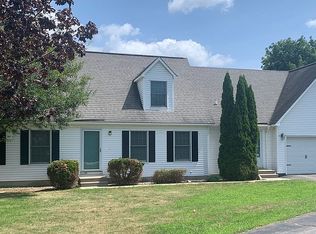Stately Post & Beam circa 1825 modernized Farmhouse that resides on a beautiful 13.9 acres of open land which is partially fenced, allowing the perfect spot for your animals or crops. Mature, majestic trees grace the front grounds allowing for adequate shade and the rear deck takes in some incredible mountain vistas. Upon entering the home you will come through the 7x31 heated porch which leads you into the grand formal dining room that is central between the living room and country kitchen. The front living room offers a very spacious feel while exposing the staircase that leads to the second floor. The first floor also offers an office/bedroom, parquet floors, full bathroom, and a very spacious kitchen that has a walk in pantry and laundry room. The second floor offers a 3/4 bathroom and three large bedrooms, one which would make an incredible master suite and great windows that also take in that magical view. If you are looking for a place for your vehicles or toys this home has it with 2, attached garages that can hold at least 3 vehicles. All of the electric fencing on the property conveys with the sale and this property has 358 feet of road frontage and is so convenient to downtown Brandon or an easy commute to Middlebury and Rutland. Something very special.
This property is off market, which means it's not currently listed for sale or rent on Zillow. This may be different from what's available on other websites or public sources.
