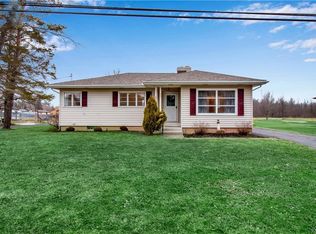Closed
$315,000
841 Swann Rd, Youngstown, NY 14174
4beds
1,911sqft
Single Family Residence
Built in 1966
0.89 Acres Lot
$350,600 Zestimate®
$165/sqft
$2,370 Estimated rent
Home value
$350,600
$305,000 - $400,000
$2,370/mo
Zestimate® history
Loading...
Owner options
Explore your selling options
What's special
Welcome to this beautifully crafted 4-bedroom, 2-bath home nestled on nearly an acre of land and conveniently located close to the Village of Lewiston and all it has to offer. Step inside to the spacious living room, where laminate flooring and a large wall of windows immerse the space in natural light. A convenient pocket door connects to a cozy dining or breakfast room. The kitchen is a functional delight with extensive cabinetry and substantial counter space for meal preparation. The home features two bedrooms and a full bath on the first floor, with two additional bedrooms and another full bath on the second floor. All bedrooms boast hardwood flooring and ample closet space. Enjoy the covered rear porch overlooking the serene grounds, perfect for relaxation. The property also includes a mud room, full basement, attic storage, and a garage with a workshop area, ideal for all your projects. Desirable Lewiston-Porter schools. Updates: Furnace ’22. HWT ’19. Roof '18. Overhead garage door '06. Don’t miss the opportunity to view this well-maintained home.
Zillow last checked: 8 hours ago
Listing updated: July 15, 2024 at 10:00am
Listed by:
Geraldine A Andolina 716-471-7143,
Century 21 North East
Bought with:
Aaron Spinnegan, 10401288130
Howard Hanna WNY Inc.
Source: NYSAMLSs,MLS#: B1532131 Originating MLS: Buffalo
Originating MLS: Buffalo
Facts & features
Interior
Bedrooms & bathrooms
- Bedrooms: 4
- Bathrooms: 2
- Full bathrooms: 2
- Main level bathrooms: 1
- Main level bedrooms: 2
Bedroom 1
- Level: Second
- Dimensions: 17.00 x 15.00
Bedroom 2
- Level: Second
- Dimensions: 17.00 x 15.00
Bedroom 3
- Level: First
- Dimensions: 13.00 x 10.00
Bedroom 4
- Level: First
- Dimensions: 12.00 x 12.00
Dining room
- Level: First
- Dimensions: 10.00 x 9.00
Kitchen
- Level: First
- Dimensions: 19.00 x 11.00
Living room
- Level: First
- Dimensions: 19.00 x 14.00
Heating
- Gas, Forced Air
Appliances
- Included: Exhaust Fan, Gas Water Heater, Refrigerator, Range Hood
- Laundry: In Basement
Features
- Breakfast Area, Separate/Formal Dining Room, Entrance Foyer, Eat-in Kitchen, Separate/Formal Living Room, Home Office, Pantry, Natural Woodwork, Bedroom on Main Level, Main Level Primary, Workshop
- Flooring: Carpet, Hardwood, Laminate, Varies, Vinyl
- Basement: Full,Sump Pump
- Has fireplace: No
Interior area
- Total structure area: 1,911
- Total interior livable area: 1,911 sqft
Property
Parking
- Total spaces: 1.5
- Parking features: Attached, Electricity, Garage
- Attached garage spaces: 1.5
Accessibility
- Accessibility features: Other
Features
- Patio & porch: Open, Patio, Porch
- Exterior features: Concrete Driveway, Gravel Driveway, Patio
Lot
- Size: 0.89 Acres
- Dimensions: 100 x 389
- Features: Rectangular, Rectangular Lot, Residential Lot
Details
- Parcel number: 2924890880010001015000
- Special conditions: Standard
Construction
Type & style
- Home type: SingleFamily
- Architectural style: Cape Cod
- Property subtype: Single Family Residence
Materials
- Aluminum Siding, Steel Siding, Copper Plumbing
- Foundation: Poured
- Roof: Asphalt
Condition
- Resale
- Year built: 1966
Utilities & green energy
- Electric: Circuit Breakers
- Sewer: Connected
- Water: Connected, Public
- Utilities for property: Cable Available, High Speed Internet Available, Sewer Connected, Water Connected
Community & neighborhood
Security
- Security features: Security System Owned
Location
- Region: Youngstown
Other
Other facts
- Listing terms: Cash,Conventional,FHA,VA Loan
Price history
| Date | Event | Price |
|---|---|---|
| 7/11/2024 | Sold | $315,000+18.9%$165/sqft |
Source: | ||
| 5/31/2024 | Pending sale | $265,000$139/sqft |
Source: | ||
| 5/3/2024 | Contingent | $265,000$139/sqft |
Source: | ||
| 4/18/2024 | Listed for sale | $265,000$139/sqft |
Source: | ||
Public tax history
| Year | Property taxes | Tax assessment |
|---|---|---|
| 2024 | -- | $92,800 |
| 2023 | -- | $92,800 |
| 2022 | -- | $92,800 |
Find assessor info on the county website
Neighborhood: 14174
Nearby schools
GreatSchools rating
- NAPrimary Education CenterGrades: PK-4Distance: 1.6 mi
- 4/10Lewiston Porter Middle SchoolGrades: 6-8Distance: 1.6 mi
- 8/10Lewiston Porter Senior High SchoolGrades: 9-12Distance: 1.6 mi
Schools provided by the listing agent
- Middle: Lewiston-Porter Middle
- High: Lewiston-Porter Senior High
- District: Lewiston-Porter
Source: NYSAMLSs. This data may not be complete. We recommend contacting the local school district to confirm school assignments for this home.
