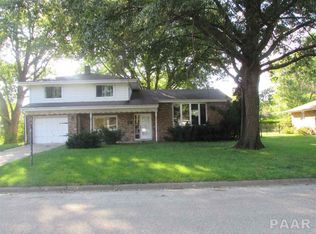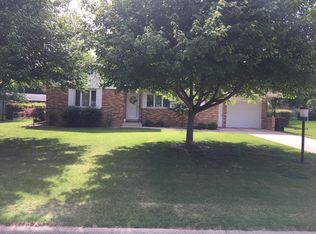Sold for $225,000
$225,000
841 Sunset Rd, Morton, IL 61550
3beds
2,112sqft
Single Family Residence, Residential
Built in 1959
0.3 Acres Lot
$240,000 Zestimate®
$107/sqft
$2,152 Estimated rent
Home value
$240,000
$175,000 - $326,000
$2,152/mo
Zestimate® history
Loading...
Owner options
Explore your selling options
What's special
Nestled in the desirable Country Aire subdivision, this quality ranch, (built by N.Zobrist and Sons) offers the perfect blend of comfort, space, and convenience. Located on a large lot in the heart of Morton, this well cared for home is just minutes from schools, parks, pool and local amenities.Inside, you'll find 3 spacious bedrooms with extra large closets,a bright and inviting living room, and a cozy family room, providing plenty of space for both relaxation and entertaining. The informal dining area off the kitchen, features sliding doors that lead to the fenced backyard which is beautifully landscaped and features a patio and small shed. With a large rec room and a second bath, plus loads of storage, the basement is ideal for an workout space, man cave or playroom! With its timeless all-brick exterior, spacious layout, and prime location, this home is waiting for its next owner. NEWER roof replaced in 2024 by Phil King Roofing. Call for your private showing today and imagine the possibilities of making this home your own!
Zillow last checked: 8 hours ago
Listing updated: May 12, 2025 at 01:15pm
Listed by:
Kristine Kniep 309-645-0447,
RE/MAX Traders Unlimited
Bought with:
Michelle Tribe, 475182592
Keller Williams Revolution
Source: RMLS Alliance,MLS#: PA1256712 Originating MLS: Peoria Area Association of Realtors
Originating MLS: Peoria Area Association of Realtors

Facts & features
Interior
Bedrooms & bathrooms
- Bedrooms: 3
- Bathrooms: 2
- Full bathrooms: 2
Bedroom 1
- Level: Main
- Dimensions: 12ft 8in x 11ft 6in
Bedroom 2
- Level: Main
- Dimensions: 11ft 6in x 10ft 4in
Bedroom 3
- Level: Main
- Dimensions: 11ft 0in x 10ft 6in
Other
- Level: Main
- Dimensions: 10ft 0in x 9ft 0in
Other
- Area: 500
Family room
- Level: Main
- Dimensions: 17ft 11in x 13ft 3in
Kitchen
- Level: Main
- Dimensions: 13ft 3in x 9ft 0in
Laundry
- Level: Basement
- Dimensions: 13ft 3in x 12ft 9in
Living room
- Level: Main
- Dimensions: 21ft 1in x 13ft 11in
Main level
- Area: 1612
Recreation room
- Level: Basement
- Dimensions: 30ft 4in x 12ft 9in
Heating
- Forced Air
Cooling
- Central Air
Appliances
- Included: Disposal, Dryer, Microwave, Range, Refrigerator, Washer, Gas Water Heater
Features
- Ceiling Fan(s)
- Basement: Partial,Partially Finished
- Number of fireplaces: 1
- Fireplace features: Family Room, Gas Log
Interior area
- Total structure area: 1,612
- Total interior livable area: 2,112 sqft
Property
Parking
- Total spaces: 2
- Parking features: Attached, Oversized
- Attached garage spaces: 2
- Details: Number Of Garage Remotes: 2
Features
- Patio & porch: Patio
Lot
- Size: 0.30 Acres
- Dimensions: 143 x 150 x 75 x 90
- Features: Level
Details
- Additional structures: Shed(s)
- Parcel number: 060621319009
- Zoning description: Residential
Construction
Type & style
- Home type: SingleFamily
- Architectural style: Ranch
- Property subtype: Single Family Residence, Residential
Materials
- Brick
- Foundation: Block
- Roof: Shingle
Condition
- New construction: No
- Year built: 1959
Utilities & green energy
- Sewer: Public Sewer
- Water: Public
Community & neighborhood
Location
- Region: Morton
- Subdivision: Country Aire Estates
Other
Other facts
- Road surface type: Paved
Price history
| Date | Event | Price |
|---|---|---|
| 5/12/2025 | Sold | $225,000-1.7%$107/sqft |
Source: | ||
| 4/3/2025 | Pending sale | $229,000$108/sqft |
Source: | ||
| 4/1/2025 | Price change | $229,000-8%$108/sqft |
Source: | ||
| 3/28/2025 | Listed for sale | $249,000$118/sqft |
Source: | ||
Public tax history
| Year | Property taxes | Tax assessment |
|---|---|---|
| 2024 | $2,824 -3.5% | $76,000 +7.3% |
| 2023 | $2,925 -5% | $70,800 +8.9% |
| 2022 | $3,081 0% | $65,020 +4% |
Find assessor info on the county website
Neighborhood: 61550
Nearby schools
GreatSchools rating
- 9/10Grundy Elementary SchoolGrades: PK-6Distance: 0.4 mi
- 9/10Morton Jr High SchoolGrades: 7-8Distance: 0.8 mi
- 9/10Morton High SchoolGrades: 9-12Distance: 0.7 mi
Schools provided by the listing agent
- High: Morton
Source: RMLS Alliance. This data may not be complete. We recommend contacting the local school district to confirm school assignments for this home.
Get pre-qualified for a loan
At Zillow Home Loans, we can pre-qualify you in as little as 5 minutes with no impact to your credit score.An equal housing lender. NMLS #10287.

