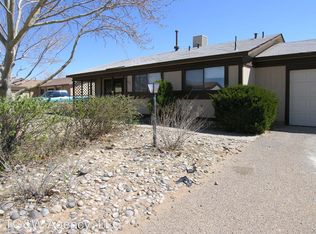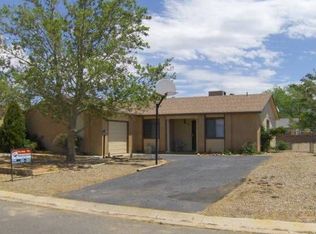Sold
Price Unknown
841 Sunflower Dr SW, Rio Rancho, NM 87124
3beds
1,600sqft
Single Family Residence
Built in 1985
8,276.4 Square Feet Lot
$330,600 Zestimate®
$--/sqft
$1,947 Estimated rent
Home value
$330,600
$314,000 - $347,000
$1,947/mo
Zestimate® history
Loading...
Owner options
Explore your selling options
What's special
Welcome to this charming and inviting space! This delightful home has 3 bedrooms and 2 bathrooms, providing ample space for your family. As you step inside, you're greeted by a warm and airy living space, adorned with natural light and high ceilings.The heart of the home lies in the modern, fully-equipped kitchen, complete with new appliances and great cabinet space! The spacious Primary Bedroom features a well-appointed en-suite bathroom, and a walk-in closet. The backyard oasis awaits, showcasing a recently installed artificial lawn, a covered patio, and beautiful space for gardening or relaxation. Additional features include, new driveway, updated electrical panel and RV hook up! This property presents a wonderful opportunity for anyone seeking comfort, style, and a place to call home.
Zillow last checked: 8 hours ago
Listing updated: January 09, 2024 at 06:57pm
Listed by:
Isabella Mae Glover 505-414-2350,
EXP Realty LLC
Bought with:
The Baca Group
Keller Williams Realty
Steven R Baca, 50151
Keller Williams Realty
Source: SWMLS,MLS#: 1043914
Facts & features
Interior
Bedrooms & bathrooms
- Bedrooms: 3
- Bathrooms: 2
- Full bathrooms: 2
Primary bedroom
- Level: Main
- Area: 169
- Dimensions: 13 x 13
Kitchen
- Level: Main
- Area: 120
- Dimensions: 8 x 15
Living room
- Level: Main
- Area: 210
- Dimensions: 15 x 14
Heating
- Central, Forced Air
Cooling
- Evaporative Cooling
Appliances
- Included: Dryer, Dishwasher, Free-Standing Gas Range, Disposal, Washer
- Laundry: Washer Hookup, Electric Dryer Hookup, Gas Dryer Hookup
Features
- Ceiling Fan(s), Dual Sinks, Garden Tub/Roman Tub, Main Level Primary, Separate Shower, Walk-In Closet(s)
- Flooring: Carpet, Tile
- Windows: Vinyl
- Has basement: No
- Number of fireplaces: 1
- Fireplace features: Wood Burning
Interior area
- Total structure area: 1,600
- Total interior livable area: 1,600 sqft
Property
Parking
- Total spaces: 2
- Parking features: Attached, Garage, Garage Door Opener
- Attached garage spaces: 2
Accessibility
- Accessibility features: None
Features
- Levels: One
- Stories: 1
- Patio & porch: Covered, Patio
- Exterior features: Fire Pit, Privacy Wall, Private Yard, RV Hookup
- Fencing: Wall
Lot
- Size: 8,276 sqft
Details
- Additional structures: Shed(s)
- Parcel number: 1009068194442
- Zoning description: R-1
Construction
Type & style
- Home type: SingleFamily
- Property subtype: Single Family Residence
Materials
- Brick Veneer, Frame, Wood Siding, Rock
- Roof: Pitched,Shingle
Condition
- Resale
- New construction: No
- Year built: 1985
Details
- Builder name: Amrep
Utilities & green energy
- Sewer: Public Sewer
- Water: Public
- Utilities for property: Electricity Connected, Natural Gas Connected, Sewer Connected, Water Connected
Green energy
- Energy generation: None
Community & neighborhood
Location
- Region: Rio Rancho
Other
Other facts
- Listing terms: Cash,Conventional,FHA,VA Loan
- Road surface type: Paved
Price history
| Date | Event | Price |
|---|---|---|
| 1/9/2024 | Sold | -- |
Source: | ||
| 12/2/2023 | Pending sale | $290,000$181/sqft |
Source: | ||
| 11/29/2023 | Listed for sale | $290,000$181/sqft |
Source: | ||
| 11/10/2023 | Pending sale | $290,000$181/sqft |
Source: | ||
| 10/28/2023 | Listed for sale | $290,000+84.1%$181/sqft |
Source: | ||
Public tax history
| Year | Property taxes | Tax assessment |
|---|---|---|
| 2025 | $3,352 +48.4% | $96,046 +53.2% |
| 2024 | $2,259 | $62,673 +3% |
| 2023 | -- | $60,847 +3% |
Find assessor info on the county website
Neighborhood: 87124
Nearby schools
GreatSchools rating
- 5/10Puesta Del Sol Elementary SchoolGrades: K-5Distance: 0.6 mi
- 7/10Eagle Ridge Middle SchoolGrades: 6-8Distance: 3.8 mi
- 7/10Rio Rancho High SchoolGrades: 9-12Distance: 4.1 mi
Get a cash offer in 3 minutes
Find out how much your home could sell for in as little as 3 minutes with a no-obligation cash offer.
Estimated market value$330,600
Get a cash offer in 3 minutes
Find out how much your home could sell for in as little as 3 minutes with a no-obligation cash offer.
Estimated market value
$330,600

