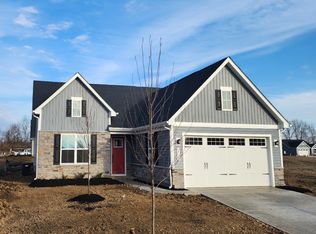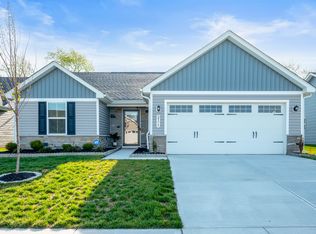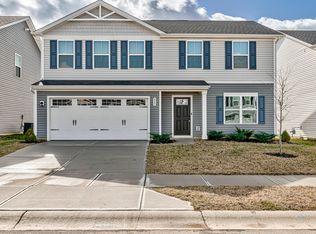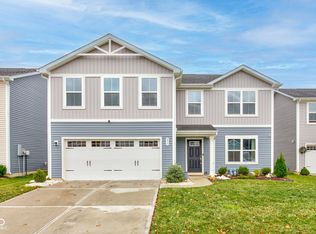Sold
$303,500
841 Sunchaser Rd, Lebanon, IN 46052
4beds
1,680sqft
Residential, Single Family Residence
Built in 2020
6,534 Square Feet Lot
$306,800 Zestimate®
$181/sqft
$2,119 Estimated rent
Home value
$306,800
$279,000 - $337,000
$2,119/mo
Zestimate® history
Loading...
Owner options
Explore your selling options
What's special
Picture this: 841 Sunchaser RD, LEBANON, IN - where your happily ever after gets a seriously stylish upgrade, all wrapped up in a residence that's simply irresistible and in great condition. Prepare to be wowed by the open floor plan, practically begging for impromptu dance parties and effortless entertaining, while the living room, featuring a fireplace, is poised to host cozy nights and crackling conversations. The kitchen, with its backsplash, kitchen bar, large kitchen island, stone countertops, and shaker cabinets, is not just a place to cook but a culinary command center ready for anything from midnight snacks to gourmet feasts. And speaking of pampering, the bathroom offers a double vanity, because sharing is caring, but sometimes you just need your own space, right? Outside, a patio beckons for sun-soaked brunches and starlit dinners, because who says outdoor living can't be utterly fabulous? And did we mention the hot tub? Imagine sinking into bubbly bliss after a long day, letting your worries melt away like marshmallows in hot cocoa. Plus, the walk-in closet is ready to house your wardrobe dreams, from stilettos to sneakers, ensuring your fashion game is always on point. This single-family residence is a delightful blend of comfort and chic, ready to turn your everyday into an extraordinary adventure.
Zillow last checked: 8 hours ago
Listing updated: November 11, 2025 at 07:37am
Listing Provided by:
Mathew MacDonald 765-894-1432,
F.C. Tucker Company
Bought with:
Julie Norris
Carpenter, REALTORS®
Source: MIBOR as distributed by MLS GRID,MLS#: 22061520
Facts & features
Interior
Bedrooms & bathrooms
- Bedrooms: 4
- Bathrooms: 3
- Full bathrooms: 2
- 1/2 bathrooms: 1
- Main level bathrooms: 1
Primary bedroom
- Level: Upper
- Area: 182 Square Feet
- Dimensions: 14x13
Bedroom 2
- Level: Upper
- Area: 144 Square Feet
- Dimensions: 12x12
Bedroom 3
- Level: Upper
- Area: 110 Square Feet
- Dimensions: 11x10
Bedroom 4
- Level: Upper
- Area: 100 Square Feet
- Dimensions: 10x10
Dining room
- Level: Main
- Area: 150 Square Feet
- Dimensions: 15x10
Kitchen
- Level: Main
- Area: 150 Square Feet
- Dimensions: 15x10
Laundry
- Level: Upper
- Area: 25 Square Feet
- Dimensions: 5x5
Living room
- Level: Main
- Area: 135 Square Feet
- Dimensions: 15x9
Heating
- Electric, Forced Air
Cooling
- Central Air
Appliances
- Included: Microwave, Refrigerator, Washer, Dryer, Dishwasher
- Laundry: Laundry Room
Features
- Breakfast Bar, Kitchen Island, Walk-In Closet(s)
- Has basement: No
- Number of fireplaces: 1
- Fireplace features: Living Room
Interior area
- Total structure area: 1,680
- Total interior livable area: 1,680 sqft
Property
Parking
- Total spaces: 2
- Parking features: Attached
- Attached garage spaces: 2
Features
- Levels: Two
- Stories: 2
- Has spa: Yes
- Spa features: Above Ground, Private
Lot
- Size: 6,534 sqft
Details
- Parcel number: 061024000084017002
- Horse amenities: None
Construction
Type & style
- Home type: SingleFamily
- Architectural style: Traditional
- Property subtype: Residential, Single Family Residence
Materials
- Vinyl Siding
- Foundation: Slab
Condition
- New construction: No
- Year built: 2020
Utilities & green energy
- Water: Public
Community & neighborhood
Security
- Security features: Smoke Detector(s)
Location
- Region: Lebanon
- Subdivision: Sunbrook
Price history
| Date | Event | Price |
|---|---|---|
| 11/7/2025 | Sold | $303,500-2.1%$181/sqft |
Source: | ||
| 9/29/2025 | Pending sale | $309,900$184/sqft |
Source: | ||
| 9/8/2025 | Listed for sale | $309,900$184/sqft |
Source: | ||
Public tax history
| Year | Property taxes | Tax assessment |
|---|---|---|
| 2024 | $2,429 -5.5% | $247,800 +1.6% |
| 2023 | $2,569 -0.1% | $243,800 -0.3% |
| 2022 | $2,572 | $244,500 +5.5% |
Find assessor info on the county website
Neighborhood: 46052
Nearby schools
GreatSchools rating
- 3/10Harney Elementary SchoolGrades: PK-5Distance: 0.9 mi
- 5/10Lebanon Middle SchoolGrades: 6-8Distance: 1.5 mi
- 9/10Lebanon Senior High SchoolGrades: 9-12Distance: 1.3 mi
Schools provided by the listing agent
- Elementary: Harney Elementary School
- Middle: Lebanon Middle School
- High: Lebanon Senior High School
Source: MIBOR as distributed by MLS GRID. This data may not be complete. We recommend contacting the local school district to confirm school assignments for this home.
Get a cash offer in 3 minutes
Find out how much your home could sell for in as little as 3 minutes with a no-obligation cash offer.
Estimated market value$306,800
Get a cash offer in 3 minutes
Find out how much your home could sell for in as little as 3 minutes with a no-obligation cash offer.
Estimated market value
$306,800



