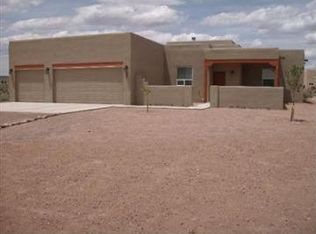Beautiful custom southwestern home is on a coveted 0.5 acre lot in a high demand area of Rio Rancho. Its sophisticated style is represented in its spacious courtyard, kiva gas fireplace and gourmet kitchen. Well-planned kitchen with generous cabinets, solid surface tops and large pantry. Open dining room leads out to covered porch and landscaped backyard. Large windows and skylight to enjoy the natural sunlight. It's 14 ft raised exposed beams, viga ceilings and open floor concept makes it great for entertaining as well as its covered front and back patios. Private master bedroom separate from the others and a large laundry room. Its master bathroom has a penthouse style soaking tub plus dual vanities with large walk-in closets.
This property is off market, which means it's not currently listed for sale or rent on Zillow. This may be different from what's available on other websites or public sources.
