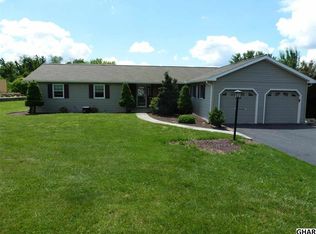Looking for a Peaceful Private Oasis to Call Home? This is it. Want Real One Floor Living? This is it. Quality and Pride of Ownership are Truly Evident in this Lovely – Move in Ready – Solid - Single Owner - Pristine Ranch Home. Welcoming Living Room and Family Room lead to a Spacious Sunlit - Excel Remolded Kitchen - Complete with Corian Countertops- Cherry Cabinets – Pantry and Pergo Flooring. Enjoy the Beautiful View over Morning Coffee or During Family BBQ’s on the Expansive 14 x 28 Excel Built Composite Deck. Need a little pampering? Relish in the Generous Primary Suite with Walk in Closet – Sizeable Sitting Area – Roomy Tile Shower and Radiant Heat in the Primary Bath Floor. What about Overflow Space? Got it covered in the Finished Lower Level Family Room with Massive Wood Burning Fireplace and Heatalator. Require efficiency? How about Geothermal Heat – Replacement Windows and Gutter Guards - Already done. And with 3 Water Heaters you won’t ever run out of Hot Water! Super Easy to Stay Tidy too with the Tremendous Amount of Storage in Lower Level and Enourmous Exterior Accessed Store Room. Conveniently Located and Move in Ready - All you have to do is call it Yours! NOTE: In 2006 the 2 adjacent bedrooms were converted into one large bedroom to accommodate a family member and can easily be returned to their previous state.
This property is off market, which means it's not currently listed for sale or rent on Zillow. This may be different from what's available on other websites or public sources.

