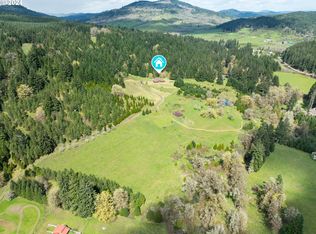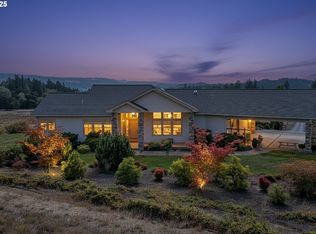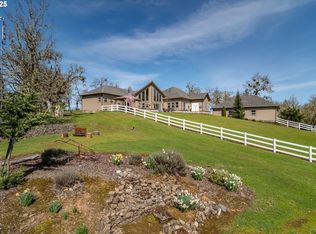Welcome to the epitome of Oregon living! Nestled amongst the trees and valleys you will experience privacy and seclusion on your very own 100 acres complete with vineyard, pasture, and timberland. This one-of-a kind property is completely off-grid with a 5KW solar system, 13.5KW Kuboda diesel back-up generator, 2 private wells, 2500-gallon gravity feed water storage system, 1000-gallon diesel tank, and 500-gallon propane tank. The custom 2000+ sqft farmhouse was built in 2000 with modern conveniences and old-world charm including wrap around porch, open beam ceilings, wood floors, masonry fireplace, formal dining, 36" gas range, mud room, gas stove, custom built-ins, insulated 4-car garage, back deck with hot tub, and more! Utilize the 10 acres of Pinot Noir grapes with your very own tasting & barrel room. The 3600 sqft building offers an inviting tasting space with wood stove, a barrel room with exposed beam ceiling that could double as an event space, unfinished upper level for an extra 1800 sqft plus custom barn doors, a 2400 sqft equipment shed, and deck area that overlooks the mountains, vineyard, and valley. These grapes have received a 93-point wine rating! Other outbuildings include a 36x44 2-story pole barn with concrete floor, chicken coop, a large greenhouse, 2 well houses, potting shed, and a covered concrete patio complete with a wood fired pizza oven. This serene setting has southern and eastern exposure that includes 70 acres of forest and backs to BLM old growth forest with an abundance of wildlife. Every direction you look has breathtaking views of the mountains and valleys. This property offers so many possibilities including income opportunities from the the timber and vineyard, creating your dream hobby farm, or just simply retreating into your own private Umpqua Valley paradise!
Active
$2,800,000
841 Skelly Rd, Yoncalla, OR 97499
3beds
2,094sqft
Est.:
Residential, Single Family Residence
Built in 2000
100 Acres Lot
$-- Zestimate®
$1,337/sqft
$-- HOA
What's special
Masonry fireplaceFormal diningPrivacy and seclusionUnfinished upper levelAbundance of wildlifeMud roomWood stove
- 780 days |
- 377 |
- 8 |
Zillow last checked: 8 hours ago
Listing updated: December 08, 2025 at 12:16am
Listed by:
Neil Hummel 541-680-2374,
The Neil Company Real Estate
Source: RMLS (OR),MLS#: 24075504
Tour with a local agent
Facts & features
Interior
Bedrooms & bathrooms
- Bedrooms: 3
- Bathrooms: 2
- Full bathrooms: 2
- Main level bathrooms: 1
Rooms
- Room types: Loft, EatingArea, Mud Room, Bedroom 2, Bedroom 3, Dining Room, Family Room, Kitchen, Living Room, Primary Bedroom
Primary bedroom
- Features: Bathroom, Builtin Features, Soaking Tub, Walkin Shower, Wood Floors
- Level: Main
- Area: 182
- Dimensions: 14 x 13
Bedroom 2
- Features: Beamed Ceilings, Builtin Features, Vaulted Ceiling, Wallto Wall Carpet
- Level: Upper
- Area: 169
- Dimensions: 13 x 13
Bedroom 3
- Features: Beamed Ceilings, Builtin Features, Vaulted Ceiling, Wallto Wall Carpet
- Level: Upper
- Area: 169
- Dimensions: 13 x 13
Dining room
- Features: Formal, French Doors, Wood Floors
- Level: Main
- Area: 126
- Dimensions: 9 x 14
Kitchen
- Features: Gas Appliances, Pantry, Free Standing Range, Free Standing Refrigerator, Granite, Wood Floors
- Level: Main
- Area: 126
- Width: 14
Living room
- Features: Beamed Ceilings, Fireplace, Great Room, Vaulted Ceiling, Wood Floors
- Level: Main
- Area: 285
- Dimensions: 19 x 15
Heating
- Other, Fireplace(s)
Cooling
- None
Appliances
- Included: Free-Standing Gas Range, Free-Standing Refrigerator, Gas Appliances, Range Hood, Stainless Steel Appliance(s), Washer/Dryer, Free-Standing Range, Propane Water Heater, Tankless Water Heater
- Laundry: Laundry Room
Features
- Granite, High Ceilings, Vaulted Ceiling(s), Beamed Ceilings, Built-in Features, Formal, Pantry, Great Room, Bathroom, Soaking Tub, Walkin Shower, Indoor, Loft, Storage
- Flooring: Tile, Wall to Wall Carpet, Wood, Concrete
- Doors: French Doors
- Windows: Vinyl Frames
- Basement: Crawl Space
- Number of fireplaces: 3
- Fireplace features: Gas, Stove, Wood Burning, Wood Burning Stove
Interior area
- Total structure area: 2,094
- Total interior livable area: 2,094 sqft
Video & virtual tour
Property
Parking
- Total spaces: 4
- Parking features: Driveway, RV Access/Parking, Garage Door Opener, Attached, Extra Deep Garage, Oversized
- Attached garage spaces: 4
- Has uncovered spaces: Yes
Features
- Levels: Two
- Stories: 2
- Patio & porch: Deck
- Exterior features: Fire Pit, Gas Hookup, Yard, Exterior Entry
- Has spa: Yes
- Spa features: Free Standing Hot Tub
- Fencing: Other,Fenced
- Has view: Yes
- View description: Mountain(s), Territorial, Trees/Woods
Lot
- Size: 100 Acres
- Features: Gentle Sloping, Merchantable Timber, Acres 100 to 200
Details
- Additional structures: Other Structures Bathrooms Total (0.01), Barn, GasHookup, Outbuilding, BarnStorage, Greenhouse, Storage, RVParking, HayStorage, StorageConcreteFloor
- Parcel number: R58938
- Zoning: FF
- Other equipment: Satellite Dish
- Wooded area: 3049200
Construction
Type & style
- Home type: SingleFamily
- Architectural style: Farmhouse
- Property subtype: Residential, Single Family Residence
Materials
- Board & Batten Siding, Wood Frame, Metal Siding, Plywood, T111 Siding, Cedar, Other
- Foundation: Block
- Roof: Composition
Condition
- Resale
- New construction: No
- Year built: 2000
Utilities & green energy
- Electric: Call Listing Agent
- Gas: Gas Hookup, Propane
- Sewer: Septic Tank, Standard Septic
- Water: Well
- Utilities for property: Satellite Internet Service
Green energy
- Energy generation: Solar Off Grid
Community & HOA
HOA
- Has HOA: No
Location
- Region: Yoncalla
Financial & listing details
- Price per square foot: $1,337/sqft
- Annual tax amount: $2,977
- Date on market: 1/3/2024
- Listing terms: Cash
- Crops included: Yes
- Electric utility on property: Yes
- Road surface type: Gravel
Estimated market value
Not available
Estimated sales range
Not available
Not available
Price history
Price history
| Date | Event | Price |
|---|---|---|
| 11/4/2024 | Price change | $2,800,000-6.7%$1,337/sqft |
Source: | ||
| 1/4/2024 | Listed for sale | $3,000,000$1,433/sqft |
Source: | ||
Public tax history
Public tax history
Tax history is unavailable.BuyAbility℠ payment
Est. payment
$15,839/mo
Principal & interest
$14439
Property taxes
$1400
Climate risks
Neighborhood: 97499
Nearby schools
GreatSchools rating
- 6/10Yoncalla Elementary SchoolGrades: K-8Distance: 3.7 mi
- 4/10Yoncalla High SchoolGrades: 9-12Distance: 3.8 mi
Schools provided by the listing agent
- Elementary: Yoncalla
- Middle: Yoncalla
- High: Yoncalla
Source: RMLS (OR). This data may not be complete. We recommend contacting the local school district to confirm school assignments for this home.



