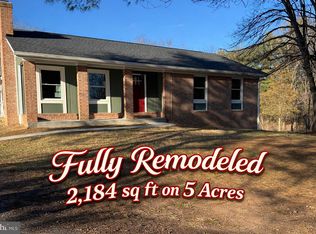Sold for $575,000
$575,000
841 Shady Creek Rd, Clear Brook, VA 22624
4beds
2,100sqft
Single Family Residence
Built in 1831
24.3 Acres Lot
$594,500 Zestimate®
$274/sqft
$1,945 Estimated rent
Home value
$594,500
$529,000 - $666,000
$1,945/mo
Zestimate® history
Loading...
Owner options
Explore your selling options
What's special
Welcome to Shady Creek, with a circa 1831 log home situated on over 24 lush acres fronting on the Opequon Creek. The property features a mix of wooded acreage and cleared meadowland, providing a sanctuary for deer, turkey, eagles, and other wildlife—and with nearly .75 miles of stream frontage stocked with trout, it’s an outdoor/nature lover’s dream. The rustic, chink-and-log home sits on a stone foundation with a covered porch where you can rock to nature’s vista. The interior is a blend of wood, brick, and beams, and with four bedrooms and 2.5 baths, there’s plenty of space to configure to your liking and add your personal touches. A massive wood-burning fireplace adds warmth to the living room and leads to dining and kitchen areas. A half bath is also on this level. Upstairs are additional bedrooms and baths, with a final bedroom and half-bath in the top level under the gable roof. A deck spans the back portion of the house, overlooking the natural beauty of this land, and the house includes a walk-out basement. You’d think with all this, you’d be miles from civilization, but with a Clearbrook address, you’re minutes from major commuter routes and a short drive to Northern Virginia and Washington DC. Come explore all this property has to offer. Make it your weekend getaway or enjoy the property all four seasons!
Zillow last checked: 8 hours ago
Listing updated: July 09, 2025 at 08:50am
Listed by:
Dan Whitacre 540-327-6718,
Colony Realty
Bought with:
Laura Spriggs Gray, 0225230162
Berkshire Hathaway HomeServices PenFed Realty
Source: Bright MLS,MLS#: VAFV2033612
Facts & features
Interior
Bedrooms & bathrooms
- Bedrooms: 4
- Bathrooms: 4
- Full bathrooms: 1
- 1/2 bathrooms: 3
- Main level bathrooms: 1
Primary bedroom
- Features: Flooring - HardWood
- Level: Upper
- Area: 224 Square Feet
- Dimensions: 16 x 14
Bedroom 2
- Features: Flooring - HardWood
- Level: Upper
- Area: 169 Square Feet
- Dimensions: 13 x 13
Bedroom 3
- Features: Flooring - HardWood
- Level: Upper
- Area: 150 Square Feet
- Dimensions: 15 x 10
Bedroom 4
- Features: Flooring - Carpet
- Level: Upper
- Area: 273 Square Feet
- Dimensions: 21 x 13
Half bath
- Level: Upper
Half bath
- Level: Upper
Half bath
- Level: Main
Kitchen
- Features: Dining Area, Flooring - HardWood, Kitchen - Country, Eat-in Kitchen, Kitchen - Gas Cooking, Wood Stove
- Level: Main
- Area: 384 Square Feet
- Dimensions: 24 x 16
Laundry
- Features: Flooring - Concrete
- Level: Main
- Area: 225 Square Feet
- Dimensions: 15 x 15
Living room
- Features: Fireplace - Wood Burning, Flooring - HardWood
- Level: Main
- Area: 380 Square Feet
- Dimensions: 20 x 19
Heating
- Baseboard, Electric, Wood
Cooling
- None
Appliances
- Included: Electric Water Heater
- Laundry: Hookup, Laundry Room
Features
- Combination Kitchen/Dining
- Flooring: Hardwood, Wood
- Basement: Partial,Exterior Entry
- Number of fireplaces: 1
- Fireplace features: Brick, Stone
Interior area
- Total structure area: 2,625
- Total interior livable area: 2,100 sqft
- Finished area above ground: 2,100
- Finished area below ground: 0
Property
Parking
- Parking features: Crushed Stone, Driveway
- Has uncovered spaces: Yes
Accessibility
- Accessibility features: None
Features
- Levels: Two and One Half
- Stories: 2
- Patio & porch: Porch, Deck, Patio
- Pool features: None
- Fencing: Board
- Has view: Yes
- View description: Creek/Stream, Pasture, Water
- Has water view: Yes
- Water view: Creek/Stream,Water
- Body of water: Opequon Creek
- Frontage length: Water Frontage Ft: 3960
Lot
- Size: 24.30 Acres
- Features: Stream/Creek
Details
- Additional structures: Above Grade, Below Grade
- Parcel number: 35 A 2
- Zoning: RA
- Special conditions: Standard
Construction
Type & style
- Home type: SingleFamily
- Architectural style: Log Home
- Property subtype: Single Family Residence
Materials
- Log
- Foundation: Stone
- Roof: Metal
Condition
- New construction: No
- Year built: 1831
- Major remodel year: 1975
Utilities & green energy
- Sewer: Gravity Sept Fld
- Water: Well
Community & neighborhood
Location
- Region: Clear Brook
- Subdivision: Clearbrook
Other
Other facts
- Listing agreement: Exclusive Right To Sell
- Ownership: Fee Simple
- Road surface type: Black Top
Price history
| Date | Event | Price |
|---|---|---|
| 7/9/2025 | Sold | $575,000-4%$274/sqft |
Source: | ||
| 6/12/2025 | Contingent | $599,000$285/sqft |
Source: | ||
| 4/23/2025 | Listed for sale | $599,000$285/sqft |
Source: | ||
| 10/24/2024 | Listing removed | $599,000$285/sqft |
Source: | ||
| 10/18/2024 | Listed for sale | $599,000-13.8%$285/sqft |
Source: | ||
Public tax history
| Year | Property taxes | Tax assessment |
|---|---|---|
| 2025 | $1,362 +14.3% | $283,728 -14.9% |
| 2024 | $1,192 | $333,400 +17.2% |
| 2023 | -- | $284,400 +15.4% |
Find assessor info on the county website
Neighborhood: 22624
Nearby schools
GreatSchools rating
- 5/10Stonewall Elementary SchoolGrades: PK-5Distance: 3.3 mi
- 3/10James Wood Middle SchoolGrades: 6-8Distance: 8.8 mi
- 6/10James Wood High SchoolGrades: 9-12Distance: 8 mi
Schools provided by the listing agent
- High: James Wood
- District: Frederick County Public Schools
Source: Bright MLS. This data may not be complete. We recommend contacting the local school district to confirm school assignments for this home.
Get pre-qualified for a loan
At Zillow Home Loans, we can pre-qualify you in as little as 5 minutes with no impact to your credit score.An equal housing lender. NMLS #10287.
