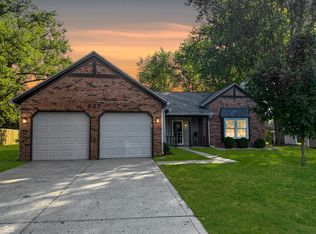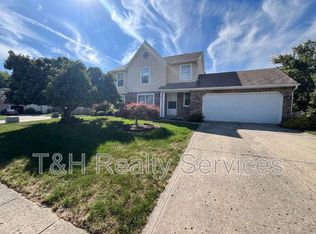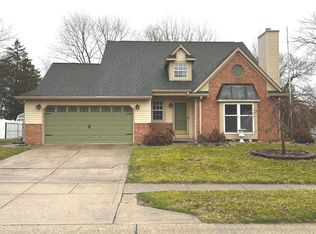Sold
$287,000
841 Sable Ridge Dr, Greenwood, IN 46142
3beds
2,404sqft
Residential, Single Family Residence
Built in 1988
0.43 Acres Lot
$293,900 Zestimate®
$119/sqft
$2,154 Estimated rent
Home value
$293,900
$262,000 - $329,000
$2,154/mo
Zestimate® history
Loading...
Owner options
Explore your selling options
What's special
Don't miss this one-owner home in desirable Sable Ridge that is on the market for the first time ever! Instant equity available with a little time and effort! This home boasts more than 2,400 square feet with 3 bedrooms, 2.5 baths, a loft, a family room with wood-burning fireplace, and a kitchen with stainless steel appliances that stay! There is additional entertaining space in the massive first floor living room. The primary suite features 3 [yes, 3!] closets, jetted tub, separate shower, dual sinks, vaulted ceiling and skylights! Outside, there are two decks separated by a concrete patio, a koi pond, and mature trees for shade and privacy. Cosmetics needed, but it won't take much for this home to shine again. Center Grove schools! Hurry for this amazing home in a super neighborhood close to everything in Greenwood!
Zillow last checked: 8 hours ago
Listing updated: September 18, 2024 at 08:13am
Listing Provided by:
Andy Waggoner 317-371-1786,
Ferris Property Group,
Terry Waggoner 317-407-6045,
Ferris Property Group
Bought with:
Tyler Casse
CENTURY 21 Scheetz
Jenny Laughner
CENTURY 21 Scheetz
Source: MIBOR as distributed by MLS GRID,MLS#: 21980321
Facts & features
Interior
Bedrooms & bathrooms
- Bedrooms: 3
- Bathrooms: 3
- Full bathrooms: 2
- 1/2 bathrooms: 1
- Main level bathrooms: 1
Primary bedroom
- Features: Laminate
- Level: Upper
- Area: 210 Square Feet
- Dimensions: 15x14
Bedroom 2
- Features: Carpet
- Level: Upper
- Area: 165 Square Feet
- Dimensions: 15x11
Bedroom 3
- Features: Carpet
- Level: Upper
- Area: 121 Square Feet
- Dimensions: 11x11
Dining room
- Features: Tile-Ceramic
- Level: Main
- Area: 108 Square Feet
- Dimensions: 12x9
Family room
- Features: Laminate
- Level: Main
- Area: 286 Square Feet
- Dimensions: 22x13
Kitchen
- Features: Tile-Ceramic
- Level: Main
- Area: 132 Square Feet
- Dimensions: 12x11
Laundry
- Features: Other
- Level: Main
- Area: 60 Square Feet
- Dimensions: 10x6
Living room
- Features: Laminate
- Level: Main
- Area: 390 Square Feet
- Dimensions: 26x15
Loft
- Features: Carpet
- Level: Upper
- Area: 150 Square Feet
- Dimensions: 15x10
Heating
- Electric
Cooling
- Has cooling: Yes
Appliances
- Included: Dishwasher, Disposal, Microwave, Electric Oven, Refrigerator
- Laundry: Main Level
Features
- Double Vanity, Breakfast Bar, Vaulted Ceiling(s), Walk-In Closet(s)
- Windows: Skylight(s)
- Has basement: No
- Number of fireplaces: 1
- Fireplace features: Wood Burning
Interior area
- Total structure area: 2,404
- Total interior livable area: 2,404 sqft
Property
Parking
- Total spaces: 2
- Parking features: Attached
- Attached garage spaces: 2
Features
- Levels: Two
- Stories: 2
- Patio & porch: Covered, Deck, Patio
Lot
- Size: 0.43 Acres
- Features: Sidewalks, Street Lights, Mature Trees
Details
- Parcel number: 410326014024000041
- Special conditions: As Is
- Horse amenities: None
Construction
Type & style
- Home type: SingleFamily
- Architectural style: Traditional
- Property subtype: Residential, Single Family Residence
Materials
- Brick, Vinyl Siding
- Foundation: Slab
Condition
- New construction: No
- Year built: 1988
Utilities & green energy
- Water: Municipal/City
Community & neighborhood
Location
- Region: Greenwood
- Subdivision: Sable Ridge
Price history
| Date | Event | Price |
|---|---|---|
| 9/16/2024 | Sold | $287,000-2.7%$119/sqft |
Source: | ||
| 8/19/2024 | Pending sale | $295,000$123/sqft |
Source: | ||
| 7/30/2024 | Price change | $295,000-0.7%$123/sqft |
Source: | ||
| 7/23/2024 | Listed for sale | $297,000$124/sqft |
Source: | ||
| 7/19/2024 | Pending sale | $297,000$124/sqft |
Source: | ||
Public tax history
| Year | Property taxes | Tax assessment |
|---|---|---|
| 2024 | $2,596 +2.5% | $253,600 -2% |
| 2023 | $2,533 +24% | $258,900 +2% |
| 2022 | $2,043 +9.5% | $253,800 +23.9% |
Find assessor info on the county website
Neighborhood: 46142
Nearby schools
GreatSchools rating
- 6/10North Grove Elementary SchoolGrades: K-5Distance: 0.5 mi
- 7/10Center Grove Middle School NorthGrades: 6-8Distance: 2.2 mi
- 10/10Center Grove High SchoolGrades: 9-12Distance: 4 mi
Schools provided by the listing agent
- High: Center Grove High School
Source: MIBOR as distributed by MLS GRID. This data may not be complete. We recommend contacting the local school district to confirm school assignments for this home.
Get a cash offer in 3 minutes
Find out how much your home could sell for in as little as 3 minutes with a no-obligation cash offer.
Estimated market value$293,900
Get a cash offer in 3 minutes
Find out how much your home could sell for in as little as 3 minutes with a no-obligation cash offer.
Estimated market value
$293,900


