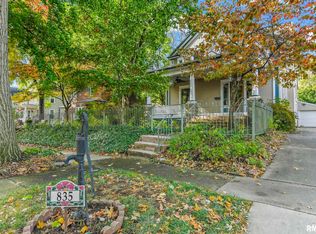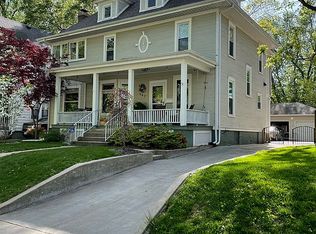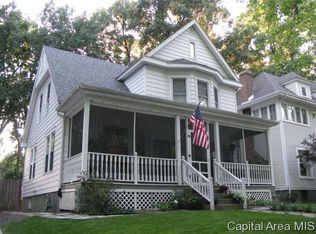Sold for $250,000 on 10/25/24
$250,000
841 S Park Ave, Springfield, IL 62704
3beds
1,730sqft
Single Family Residence, Residential
Built in 1920
9,000 Square Feet Lot
$264,400 Zestimate®
$145/sqft
$1,567 Estimated rent
Home value
$264,400
$246,000 - $283,000
$1,567/mo
Zestimate® history
Loading...
Owner options
Explore your selling options
What's special
Coming Soon - Stunning Historic Home in Washington Park Neighborhood! Welcome to 841 S Park, a charming home just two blocks from the iconic Washington Park. This beautifully maintained residence boasts a new slate roof installed in 2022, ensuring longevity and timeless appeal. Step inside to discover classic hardwood floors, elegant living spaces, and two inviting four-season sunrooms—one on the main level and another upstairs—perfect for relaxation or entertaining year-round. The updated kitchen features stainless steel appliances, open shelving, and plenty of counter space, making it a delight for any home chef. With three spacious bedrooms and two bathrooms, this home offers the perfect blend of historic character and modern convenience. The private backyard is your own urban oasis, complete with a cozy patio ideal for morning coffee or evening gatherings under the stars. The home’s setting in the historic Washington Park neighborhood means you are steps away from lush green spaces, walking trails, and beautiful gardens—making every day feel like a getaway. This home is not just a place to live, but a lifestyle to embrace. 841 S Park is a unique opportunity to own a piece of Springfield history with all the comforts of modern living.
Zillow last checked: 8 hours ago
Listing updated: October 31, 2024 at 01:01pm
Listed by:
Kimberly Suiter Pref:217-469-5651,
eXp Realty
Bought with:
Melissa D Vorreyer, 475100751
RE/MAX Professionals
Source: RMLS Alliance,MLS#: CA1032141 Originating MLS: Capital Area Association of Realtors
Originating MLS: Capital Area Association of Realtors

Facts & features
Interior
Bedrooms & bathrooms
- Bedrooms: 3
- Bathrooms: 2
- Full bathrooms: 1
- 1/2 bathrooms: 1
Bedroom 1
- Level: Upper
- Dimensions: 11ft 11in x 15ft 9in
Bedroom 2
- Level: Upper
- Dimensions: 10ft 1in x 12ft 12in
Bedroom 3
- Level: Upper
- Dimensions: 8ft 5in x 12ft 3in
Other
- Level: Main
- Dimensions: 12ft 0in x 11ft 11in
Additional room
- Description: SUNROOM
- Level: Main
- Dimensions: 14ft 2in x 9ft 1in
Kitchen
- Level: Main
- Dimensions: 14ft 4in x 8ft 0in
Living room
- Level: Main
- Dimensions: 20ft 2in x 11ft 11in
Main level
- Area: 898
Upper level
- Area: 832
Heating
- Electric, Baseboard, Forced Air
Cooling
- Central Air
Appliances
- Included: Dishwasher, Range Hood, Microwave, Range, Refrigerator
Features
- Basement: Unfinished
- Attic: Storage
- Number of fireplaces: 1
- Fireplace features: Wood Burning, Living Room
Interior area
- Total structure area: 1,730
- Total interior livable area: 1,730 sqft
Property
Parking
- Total spaces: 2
- Parking features: Detached
- Garage spaces: 2
Features
- Levels: Two
- Patio & porch: Patio
Lot
- Size: 9,000 sqft
- Dimensions: 60 x 150
- Features: Level
Details
- Parcel number: 1432.0428045
Construction
Type & style
- Home type: SingleFamily
- Property subtype: Single Family Residence, Residential
Materials
- Brick
- Roof: Slate
Condition
- New construction: No
- Year built: 1920
Utilities & green energy
- Sewer: Public Sewer
- Water: Public
Community & neighborhood
Location
- Region: Springfield
- Subdivision: Avenue
Price history
| Date | Event | Price |
|---|---|---|
| 10/25/2024 | Sold | $250,000+14.2%$145/sqft |
Source: | ||
| 10/5/2024 | Pending sale | $219,000$127/sqft |
Source: | ||
| 10/4/2024 | Listed for sale | $219,000+15.9%$127/sqft |
Source: | ||
| 2/27/2023 | Sold | $189,000-2.8%$109/sqft |
Source: | ||
| 1/24/2023 | Pending sale | $194,500$112/sqft |
Source: | ||
Public tax history
| Year | Property taxes | Tax assessment |
|---|---|---|
| 2024 | $5,499 +4.9% | $71,465 +9.5% |
| 2023 | $5,241 +8.5% | $65,277 +9% |
| 2022 | $4,829 +3.9% | $59,890 +3.9% |
Find assessor info on the county website
Neighborhood: Historic West Side
Nearby schools
GreatSchools rating
- 2/10Elizabeth Graham Elementary SchoolGrades: K-5Distance: 0.5 mi
- 3/10Benjamin Franklin Middle SchoolGrades: 6-8Distance: 1.3 mi
- 7/10Springfield High SchoolGrades: 9-12Distance: 0.9 mi
Schools provided by the listing agent
- Elementary: Butler
- Middle: US Grant
Source: RMLS Alliance. This data may not be complete. We recommend contacting the local school district to confirm school assignments for this home.

Get pre-qualified for a loan
At Zillow Home Loans, we can pre-qualify you in as little as 5 minutes with no impact to your credit score.An equal housing lender. NMLS #10287.


