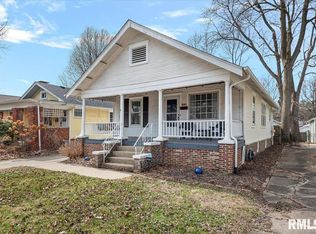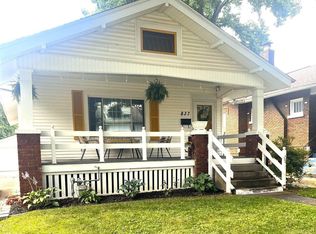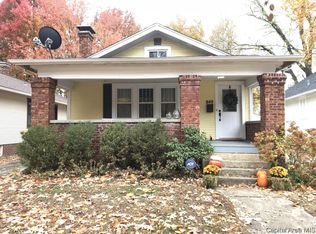Sold for $225,000 on 06/16/25
$225,000
841 S Columbia Ave, Springfield, IL 62704
3beds
1,762sqft
Single Family Residence, Residential
Built in 1925
4,400 Square Feet Lot
$231,000 Zestimate®
$128/sqft
$1,849 Estimated rent
Home value
$231,000
$219,000 - $243,000
$1,849/mo
Zestimate® history
Loading...
Owner options
Explore your selling options
What's special
Just steps away from Washington Park, this charming 4 square home blends classic character with modern updates. Fully renovated, it feels like almost new construction with updated 200-amp electrical service, HVAC, whole house PEX plumbing, insulation, drywall, windows, roof, interior & exterior doors, tile, and carpet. The custom kitchen features rich Brookhaven dark wood cabinetry with soft-close cabinets and drawers, granite countertops, and GE Profile Slate appliances, including a refrigerator, gas range, microwave hood and dishwasher (all purchased in 2018). Also, in 2018 the original garage was removed and replaced with a generous 28' x 22' Bullock built 2.5 car garage, complimented by a 28' x 18' concrete driveway. The entire home was professionally primed and painted with two coats in 2019. Enjoy low maintenance living with Leaf Filter gutter protection (installed in 2019). In 2020 the former breezeway was transformed into a bright and welcoming four season sunroom/family room. Additional features include exterior motion lighting and Vivint Security System, which will remain with the home.
Zillow last checked: 8 hours ago
Listing updated: June 16, 2025 at 01:15pm
Listed by:
Jim Fulgenzi Mobl:217-341-5393,
RE/MAX Professionals
Bought with:
Roni K Mohan, 475121806
RE/MAX Professionals
Source: RMLS Alliance,MLS#: CA1035946 Originating MLS: Capital Area Association of Realtors
Originating MLS: Capital Area Association of Realtors

Facts & features
Interior
Bedrooms & bathrooms
- Bedrooms: 3
- Bathrooms: 2
- Full bathrooms: 1
- 1/2 bathrooms: 1
Bedroom 1
- Level: Upper
- Dimensions: 17ft 5in x 10ft 1in
Bedroom 2
- Level: Upper
- Dimensions: 11ft 9in x 13ft 3in
Bedroom 3
- Level: Upper
- Dimensions: 13ft 0in x 13ft 2in
Other
- Level: Main
- Dimensions: 10ft 9in x 13ft 6in
Other
- Area: 0
Family room
- Level: Main
- Dimensions: 13ft 5in x 16ft 7in
Kitchen
- Level: Main
- Dimensions: 14ft 0in x 9ft 11in
Living room
- Level: Main
- Dimensions: 21ft 2in x 13ft 2in
Main level
- Area: 1007
Upper level
- Area: 755
Heating
- Forced Air
Cooling
- Central Air
Appliances
- Included: Dishwasher, Microwave, Range, Refrigerator
Features
- Ceiling Fan(s), Solid Surface Counter
- Windows: Window Treatments
- Basement: Full,Unfinished
- Number of fireplaces: 1
- Fireplace features: Living Room
Interior area
- Total structure area: 1,762
- Total interior livable area: 1,762 sqft
Property
Parking
- Total spaces: 2
- Parking features: Detached
- Garage spaces: 2
- Details: Number Of Garage Remotes: 0
Features
- Levels: Two
- Patio & porch: Patio, Porch
Lot
- Size: 4,400 sqft
- Dimensions: 40 x 110
- Features: Level
Details
- Parcel number: 14320427032
Construction
Type & style
- Home type: SingleFamily
- Property subtype: Single Family Residence, Residential
Materials
- Frame, Wood Siding
- Foundation: Brick/Mortar
- Roof: Shingle
Condition
- New construction: No
- Year built: 1925
Utilities & green energy
- Sewer: Public Sewer
- Water: Public
Community & neighborhood
Location
- Region: Springfield
- Subdivision: None
Other
Other facts
- Road surface type: Paved
Price history
| Date | Event | Price |
|---|---|---|
| 6/16/2025 | Sold | $225,000+9.8%$128/sqft |
Source: | ||
| 4/28/2025 | Pending sale | $205,000$116/sqft |
Source: | ||
| 4/24/2025 | Listed for sale | $205,000+8.5%$116/sqft |
Source: | ||
| 10/13/2022 | Sold | $189,000+8.1%$107/sqft |
Source: | ||
| 8/31/2022 | Pending sale | $174,900$99/sqft |
Source: | ||
Public tax history
| Year | Property taxes | Tax assessment |
|---|---|---|
| 2024 | $6,057 +4% | $72,108 +9.5% |
| 2023 | $5,823 +87.7% | $65,864 +62.1% |
| 2022 | $3,103 +4.1% | $40,629 +3.9% |
Find assessor info on the county website
Neighborhood: Historic West Side
Nearby schools
GreatSchools rating
- 2/10Elizabeth Graham Elementary SchoolGrades: K-5Distance: 0.5 mi
- 3/10Benjamin Franklin Middle SchoolGrades: 6-8Distance: 1.4 mi
- 7/10Springfield High SchoolGrades: 9-12Distance: 1 mi

Get pre-qualified for a loan
At Zillow Home Loans, we can pre-qualify you in as little as 5 minutes with no impact to your credit score.An equal housing lender. NMLS #10287.


