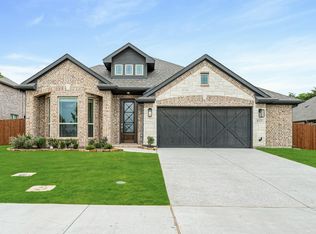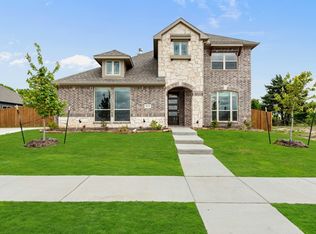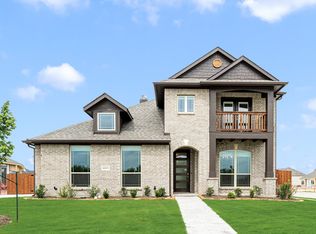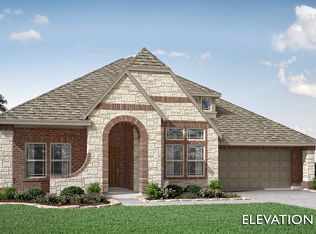Sold on 04/24/25
Price Unknown
841 Rusty Run Dr, Midlothian, TX 76065
4beds
3,705sqft
Single Family Residence
Built in 2024
9,709.52 Square Feet Lot
$640,600 Zestimate®
$--/sqft
$-- Estimated rent
Home value
$640,600
$589,000 - $692,000
Not available
Zestimate® history
Loading...
Owner options
Explore your selling options
What's special
NEW! NEVER LIVED IN & READY TO CLOSE. The Primrose V is a luxurious two-story home on a corner lot that welcomes you with a Rotunda Entry leading to a Formal Dining Room and a Study perfect for a home office. Large Family Room, featuring a stone-to-ceiling fireplace, opens to Deluxe Kitchen where custom cabinets, granite countertops, pendant and under-counter lighting, and built-in SS appliances including a double oven are ready. Enjoy upgraded Level 3 laminate wood flooring throughout the first floor, excluding bedrooms and baths, and relax on the Extended Patio with floodlights for evening entertaining. This home also offers an 8' front door and gutters for added convenience. Upstairs, a Game Room, Media Room, and an additional Bedroom Suite provide ample living space. You'll get 2 separate garages that offer 3 covered spaces. Along with a Mud Cabinet and a well-appointed Laundry Room - this home is both functional and elegant! A fully sodded and fenced yard is perfect for outdoor living, and the community amenities include a playground and pavilion. Contact Bloomfield at Ridgepoint!
Zillow last checked: 8 hours ago
Listing updated: April 30, 2025 at 08:47am
Listed by:
Marsha Ashlock 0470768 817-288-5510,
Visions Realty & Investments 817-288-5510
Bought with:
Andrea Chapa
CENTURY 21 Judge Fite Co.
Source: NTREIS,MLS#: 20677154
Facts & features
Interior
Bedrooms & bathrooms
- Bedrooms: 4
- Bathrooms: 4
- Full bathrooms: 3
- 1/2 bathrooms: 1
Primary bedroom
- Features: Dual Sinks, Double Vanity, En Suite Bathroom, Garden Tub/Roman Tub, Linen Closet, Separate Shower, Walk-In Closet(s)
- Level: First
- Dimensions: 18 x 16
Bedroom
- Level: First
- Dimensions: 12 x 12
Bedroom
- Features: En Suite Bathroom, Walk-In Closet(s)
- Level: Second
- Dimensions: 12 x 12
Bedroom
- Features: Walk-In Closet(s)
- Level: First
- Dimensions: 12 x 12
Breakfast room nook
- Features: Breakfast Bar, Built-in Features, Eat-in Kitchen, Granite Counters, Kitchen Island
- Level: First
- Dimensions: 13 x 7
Dining room
- Level: First
- Dimensions: 13 x 12
Game room
- Level: Second
- Dimensions: 20 x 15
Kitchen
- Features: Breakfast Bar, Built-in Features, Eat-in Kitchen, Granite Counters, Kitchen Island, Pantry, Stone Counters, Walk-In Pantry
- Level: First
- Dimensions: 13 x 10
Living room
- Features: Fireplace
- Level: First
- Dimensions: 19 x 17
Media room
- Level: Second
- Dimensions: 16 x 12
Office
- Level: First
- Dimensions: 12 x 11
Heating
- Central, Electric, Fireplace(s), Zoned
Cooling
- Central Air, Ceiling Fan(s), Electric, Zoned
Appliances
- Included: Double Oven, Dishwasher, Electric Cooktop, Electric Oven, Electric Water Heater, Disposal, Microwave, Vented Exhaust Fan
- Laundry: Washer Hookup, Electric Dryer Hookup, Laundry in Utility Room
Features
- Built-in Features, Decorative/Designer Lighting Fixtures, Double Vanity, Eat-in Kitchen, Granite Counters, High Speed Internet, Kitchen Island, Open Floorplan, Pantry, Cable TV, Vaulted Ceiling(s), Walk-In Closet(s)
- Flooring: Carpet, Laminate, Tile
- Has basement: No
- Number of fireplaces: 1
- Fireplace features: Family Room, Stone, Wood Burning
Interior area
- Total interior livable area: 3,705 sqft
Property
Parking
- Total spaces: 3
- Parking features: Aggregate, Covered, Direct Access, Driveway, Enclosed, Garage Faces Front, Garage, Garage Door Opener, Oversized, Garage Faces Side
- Attached garage spaces: 3
- Has uncovered spaces: Yes
Features
- Levels: Two
- Stories: 2
- Patio & porch: Front Porch, Patio, Covered
- Exterior features: Private Yard, Rain Gutters
- Pool features: None
- Fencing: Back Yard,Fenced,Wood
Lot
- Size: 9,709 sqft
- Dimensions: 80.9 x 120
- Features: Corner Lot, Landscaped, Subdivision, Sprinkler System, Few Trees
- Residential vegetation: Grassed
Details
- Parcel number: 293436
Construction
Type & style
- Home type: SingleFamily
- Architectural style: Traditional,Detached
- Property subtype: Single Family Residence
Materials
- Brick, Rock, Stone
- Foundation: Slab
- Roof: Composition
Condition
- Year built: 2024
Utilities & green energy
- Sewer: Public Sewer
- Water: Public
- Utilities for property: Sewer Available, Water Available, Cable Available
Community & neighborhood
Security
- Security features: Carbon Monoxide Detector(s), Smoke Detector(s)
Community
- Community features: Playground, Curbs
Location
- Region: Midlothian
- Subdivision: Ridgepoint
HOA & financial
HOA
- Has HOA: Yes
- HOA fee: $575 annually
- Services included: Association Management, Maintenance Grounds
- Association name: Goodwin & Company
- Association phone: 214-445-2742
Other
Other facts
- Listing terms: Cash,Conventional,FHA,VA Loan
Price history
| Date | Event | Price |
|---|---|---|
| 4/24/2025 | Sold | -- |
Source: NTREIS #20677154 | ||
| 4/9/2025 | Pending sale | $642,990$174/sqft |
Source: NTREIS #20677154 | ||
| 3/3/2025 | Price change | $642,990-1.5%$174/sqft |
Source: NTREIS #20677154 | ||
| 2/6/2025 | Price change | $652,990-2.2%$176/sqft |
Source: NTREIS #20677154 | ||
| 1/16/2025 | Price change | $667,990-2.4%$180/sqft |
Source: NTREIS #20677154 | ||
Public tax history
Tax history is unavailable.
Neighborhood: 76065
Nearby schools
GreatSchools rating
- 9/10Jean Coleman Elementary SchoolGrades: K-5Distance: 1.5 mi
- 7/10Earl & Marthalu Dieterich MiddleGrades: 6-8Distance: 1.5 mi
- 6/10Midlothian High SchoolGrades: 9-12Distance: 2.7 mi
Schools provided by the listing agent
- Elementary: Jean Coleman
- Middle: Dieterich
- High: Midlothian
- District: Midlothian ISD
Source: NTREIS. This data may not be complete. We recommend contacting the local school district to confirm school assignments for this home.
Get a cash offer in 3 minutes
Find out how much your home could sell for in as little as 3 minutes with a no-obligation cash offer.
Estimated market value
$640,600
Get a cash offer in 3 minutes
Find out how much your home could sell for in as little as 3 minutes with a no-obligation cash offer.
Estimated market value
$640,600



