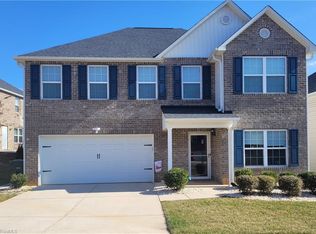Sold for $345,000
$345,000
841 Roberson Comer Rd, Greensboro, NC 27455
4beds
2,432sqft
Stick/Site Built, Residential, Single Family Residence
Built in 2017
-- sqft lot
$362,000 Zestimate®
$--/sqft
$2,499 Estimated rent
Home value
$362,000
$344,000 - $380,000
$2,499/mo
Zestimate® history
Loading...
Owner options
Explore your selling options
What's special
Price Decreased!!! Motivated Seller! Home is in pristine condition! Welcome Home to this spacious, like-new brick home on a corner lot. LVP flooring and fresh paint throughout. Dual primary suites, one located on the main floor and another on the second, allow flexibility and lifestyle options. The kitchen is open to the large great room and features both a casual eating space and formal dining room. The refrigerator will remain. It is an ideal floorplan for entertaining! The roomy loft on the second floor offers a great 2nd living space option. The 2nd floor primary suite is equipped with a large bathroom with garden tub and shower and spacious closet. This fantastic location is convenient to shopping, highways, restaurants, walking trails and Lake Jeanette is just down the street!
Zillow last checked: 8 hours ago
Listing updated: April 11, 2024 at 08:56am
Listed by:
Lauren McRae 336-430-6525,
Keller Williams One
Bought with:
Sarah Teague, 292025
All Set Realty Solutions
Source: Triad MLS,MLS#: 1121619 Originating MLS: Greensboro
Originating MLS: Greensboro
Facts & features
Interior
Bedrooms & bathrooms
- Bedrooms: 4
- Bathrooms: 3
- Full bathrooms: 3
- Main level bathrooms: 1
Primary bedroom
- Level: Second
- Dimensions: 19.25 x 14.08
Bedroom 2
- Level: Main
- Dimensions: 11.83 x 15.25
Bedroom 3
- Level: Second
- Dimensions: 17.58 x 12.83
Bedroom 4
- Level: Second
- Dimensions: 10.5 x 14.33
Breakfast
- Level: Main
- Dimensions: 10.58 x 8.92
Dining room
- Level: Main
- Dimensions: 10.25 x 11.58
Kitchen
- Level: Main
- Dimensions: 10.25 x 11.58
Laundry
- Level: Main
- Dimensions: 7.08 x 5.92
Living room
- Level: Main
- Dimensions: 14.33 x 18
Heating
- Heat Pump, Electric
Cooling
- Heat Pump
Appliances
- Included: Microwave, Dishwasher, Disposal, Free-Standing Range, Electric Water Heater
- Laundry: Dryer Connection, Main Level, Washer Hookup
Features
- Ceiling Fan(s), Dead Bolt(s), Soaking Tub, Pantry, Separate Shower
- Flooring: Laminate, Vinyl
- Has basement: No
- Attic: Pull Down Stairs
- Has fireplace: No
Interior area
- Total structure area: 2,432
- Total interior livable area: 2,432 sqft
- Finished area above ground: 2,432
Property
Parking
- Total spaces: 2
- Parking features: Driveway, Garage, Garage Door Opener, Attached
- Attached garage spaces: 2
- Has uncovered spaces: Yes
Features
- Levels: Two
- Stories: 2
- Patio & porch: Porch
- Exterior features: Garden
- Pool features: None
- Fencing: None
Lot
- Dimensions: 98 x 96 x 60 x 55
- Features: Corner Lot
Details
- Parcel number: 0225685
- Zoning: CU-RM-8
- Special conditions: Owner Sale
Construction
Type & style
- Home type: SingleFamily
- Architectural style: Transitional
- Property subtype: Stick/Site Built, Residential, Single Family Residence
Materials
- Brick
- Foundation: Slab
Condition
- Year built: 2017
Utilities & green energy
- Sewer: Public Sewer
- Water: Public
Community & neighborhood
Location
- Region: Greensboro
- Subdivision: Lake Jeanette - Mary Oaks Manor
HOA & financial
HOA
- Has HOA: Yes
- HOA fee: $200 annually
Other
Other facts
- Listing agreement: Exclusive Right To Sell
- Listing terms: Cash,Conventional,FHA,VA Loan
Price history
| Date | Event | Price |
|---|---|---|
| 12/22/2023 | Sold | $345,000-1.4% |
Source: | ||
| 12/5/2023 | Pending sale | $350,000 |
Source: | ||
| 11/17/2023 | Price change | $350,000-6.7% |
Source: | ||
| 11/6/2023 | Price change | $375,000-2.6% |
Source: | ||
| 10/26/2023 | Price change | $385,000-3.7% |
Source: | ||
Public tax history
| Year | Property taxes | Tax assessment |
|---|---|---|
| 2025 | $3,770 | $268,700 |
| 2024 | $3,770 | $268,700 |
| 2023 | $3,770 +2.9% | $268,700 |
Find assessor info on the county website
Neighborhood: 27455
Nearby schools
GreatSchools rating
- 7/10Jesse Wharton Elementary SchoolGrades: K-5Distance: 1.9 mi
- 6/10Mendenhall Middle SchoolGrades: 6-8Distance: 2.5 mi
- 4/10Page High SchoolGrades: 9-12Distance: 2.8 mi
Schools provided by the listing agent
- Elementary: Jesse Wharton
- Middle: Mendenhall
- High: Page
Source: Triad MLS. This data may not be complete. We recommend contacting the local school district to confirm school assignments for this home.
Get a cash offer in 3 minutes
Find out how much your home could sell for in as little as 3 minutes with a no-obligation cash offer.
Estimated market value$362,000
Get a cash offer in 3 minutes
Find out how much your home could sell for in as little as 3 minutes with a no-obligation cash offer.
Estimated market value
$362,000
