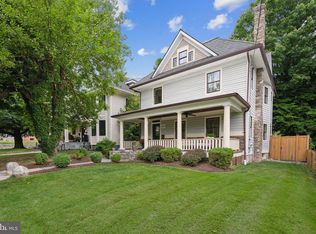This wonderfully designed and meticulously renovated 6 bedrooms and 5 1/2 baths, fully detached Craftsman home is like new and offers a perfect setting in the City. An inviting wrap around front porch. The main level with high ceiling, hardwood floors and LED recessed lighting offers an open floor plan with living room, gourmet kitchen, dining area, family room w/ coat closet. The gourmet kitchen features Waterfall Island with bar seating, farmhouse kitchen sink, stainless steel GE appliances including 48" refrigerator, double oven, 6-burner 48" gas cooktop, quartz countertops. Off of the main level is the deck perfect for casual entertaining and grilling. The second level with hardwood floors throughout offers a luxurious master suite with walk in closet and updated master bathroom. The fully fenced rear yard provides play area and entertaining space. 2 Carrier HVAC Systems, 3 fireplaces. A short distant to Takoma Park Metro, and minutes from Downtown DC.
This property is off market, which means it's not currently listed for sale or rent on Zillow. This may be different from what's available on other websites or public sources.

