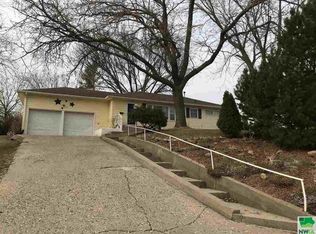Sold for $180,000
$180,000
841 Reed St, Akron, IA 51001
3beds
2baths
1,555sqft
Single Family Residence, Residential
Built in 1979
6,969.6 Square Feet Lot
$179,700 Zestimate®
$116/sqft
$1,257 Estimated rent
Home value
$179,700
Estimated sales range
Not available
$1,257/mo
Zestimate® history
Loading...
Owner options
Explore your selling options
What's special
This charming, raised-ranch home is turn key and ready for the next owners to enjoy! Only blocks from the school, down town, park and new aquatic center, this home offers three bedrooms and two bath along with a tuck under one stall garage. The galley kitchen features laminate counter tops, garbage disposal, laminate flooring, appliances to stay, and painted cabinetry. Additional updates to the property are new windows in 2023-that let in so much natural light along with a wooden, stained backyard fence that encompasses the flat backyard. There is additional parking space available in the driveway as well. The seller has taken such great care of this property.
Zillow last checked: 8 hours ago
Listing updated: June 16, 2025 at 03:20pm
Listed by:
Carissa DeRocher 712-551-7741,
The Home Element Realty, LLC
Bought with:
Emily Brewer
Cardinal City Realty, Inc.
Source: Northwest Iowa Regional BOR,MLS#: 828198
Facts & features
Interior
Bedrooms & bathrooms
- Bedrooms: 3
- Bathrooms: 2
- Main level bathrooms: 1
- Main level bedrooms: 3
Heating
- Forced Air
Cooling
- Central Air
Appliances
- Included: Water Softener: Not Included, Rented
- Laundry: In Basement
Features
- Computer Area
- Basement: Block,Finished,Full
Interior area
- Total structure area: 1,555
- Total interior livable area: 1,555 sqft
- Finished area above ground: 1,040
- Finished area below ground: 515
Property
Parking
- Total spaces: 1
- Parking features: Attached, Tuck-Under, Garage Door Opener, Concrete
- Attached garage spaces: 1
Features
- Fencing: Fenced
Lot
- Size: 6,969 sqft
- Features: Garden, Level
Details
- Parcel number: 0231426014
Construction
Type & style
- Home type: SingleFamily
- Architectural style: Raised Ranch
- Property subtype: Single Family Residence, Residential
Materials
- Vinyl Siding
- Roof: Shingle
Condition
- New construction: No
- Year built: 1979
Utilities & green energy
- Sewer: Public Sewer
- Water: City
Community & neighborhood
Location
- Region: Akron
Other
Other facts
- Price range: $180K - $180K
Price history
| Date | Event | Price |
|---|---|---|
| 6/16/2025 | Sold | $180,000-4.8%$116/sqft |
Source: | ||
| 6/2/2025 | Pending sale | $189,000$122/sqft |
Source: | ||
| 5/1/2025 | Price change | $189,000-5%$122/sqft |
Source: | ||
| 4/7/2025 | Listed for sale | $199,000+24.4%$128/sqft |
Source: | ||
| 4/29/2022 | Sold | $160,000+3.2%$103/sqft |
Source: | ||
Public tax history
| Year | Property taxes | Tax assessment |
|---|---|---|
| 2024 | $2,080 -0.1% | $128,120 -13.8% |
| 2023 | $2,082 -9.6% | $148,580 +21.2% |
| 2022 | $2,304 +19.1% | $122,590 |
Find assessor info on the county website
Neighborhood: 51001
Nearby schools
GreatSchools rating
- 6/10Akron Westfield Elementary SchoolGrades: K-5Distance: 0.3 mi
- 6/10Akron Westfield Middle SchoolGrades: 6-8Distance: 0.3 mi
- 5/10Akron Westfield Senior High SchoolGrades: 9-12Distance: 0.3 mi
Schools provided by the listing agent
- Elementary: Akron-Westfield
- Middle: Akron-Westfield
- High: Akron-Westfield
Source: Northwest Iowa Regional BOR. This data may not be complete. We recommend contacting the local school district to confirm school assignments for this home.
Get pre-qualified for a loan
At Zillow Home Loans, we can pre-qualify you in as little as 5 minutes with no impact to your credit score.An equal housing lender. NMLS #10287.
