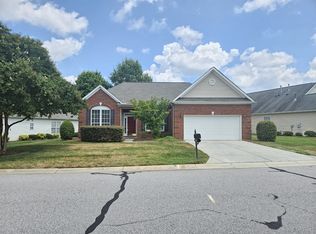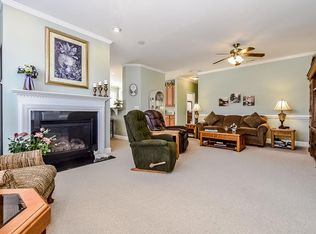Closed
$420,000
841 Platinum Dr, Fort Mill, SC 29708
2beds
1,924sqft
Single Family Residence
Built in 2006
0.18 Acres Lot
$427,500 Zestimate®
$218/sqft
$2,101 Estimated rent
Home value
$427,500
$406,000 - $449,000
$2,101/mo
Zestimate® history
Loading...
Owner options
Explore your selling options
What's special
Looking for a 55+ community with fabulous amenities and easy access to grocery, medical and I77, this home is just what you are looking for. With awesome and open floorplan, you will find yourself spending time out back bird watching and enjoying nature from covered patio. Home boasts formal living and dining spaces set apart from the open kitchen/great room. Great room with gas log fireplace. Kitchen with ample cabinet & counter space plus pantry. The primary suite is 13x16 w/ walk-in closet and en-suite bath (dual vanities, garden tub & walk-in shower). No lack of storage in the 4 large closets. Roof replaced 2024 & HVAC 2021. Seller is offering a $5,000 concession for interior paint. Don't miss an opportunity to tour the clubhouse and amazing amenities. Do you like to be involved? Prefer to stay to yourself? Everyone can find the perfect fit in this friendly and feel good community.
Zillow last checked: 8 hours ago
Listing updated: April 16, 2025 at 12:56pm
Listing Provided by:
Lisa Satterfield lisa@teamsatterfield.com,
Keller Williams Ballantyne Area
Bought with:
Danielle Edwards
RE/MAX Executive
Source: Canopy MLS as distributed by MLS GRID,MLS#: 4229349
Facts & features
Interior
Bedrooms & bathrooms
- Bedrooms: 2
- Bathrooms: 2
- Full bathrooms: 2
- Main level bedrooms: 2
Primary bedroom
- Features: Ceiling Fan(s), En Suite Bathroom, Walk-In Closet(s)
- Level: Main
Heating
- Central, Forced Air
Cooling
- Ceiling Fan(s), Central Air
Appliances
- Included: Dishwasher, Disposal, Electric Range, Ice Maker, Microwave
- Laundry: Electric Dryer Hookup, Laundry Room, Main Level, Washer Hookup
Features
- Flooring: Carpet, Linoleum, Hardwood
- Windows: Insulated Windows
- Has basement: No
- Attic: Pull Down Stairs
- Fireplace features: Gas Log, Great Room
Interior area
- Total structure area: 1,924
- Total interior livable area: 1,924 sqft
- Finished area above ground: 1,924
- Finished area below ground: 0
Property
Parking
- Total spaces: 2
- Parking features: Attached Garage, Garage Faces Front, Garage on Main Level
- Attached garage spaces: 2
Features
- Levels: One
- Stories: 1
- Patio & porch: Covered, Patio, Porch
- Exterior features: In-Ground Irrigation, Lawn Maintenance
Lot
- Size: 0.18 Acres
- Dimensions: 83 x 1200 x 48 x 120
Details
- Parcel number: 6510401309
- Zoning: PD
- Special conditions: Standard
Construction
Type & style
- Home type: SingleFamily
- Property subtype: Single Family Residence
Materials
- Vinyl
- Foundation: Slab
- Roof: Shingle
Condition
- New construction: No
- Year built: 2006
Utilities & green energy
- Sewer: County Sewer
- Water: County Water
Community & neighborhood
Security
- Security features: Security System
Community
- Community features: Fifty Five and Older
Senior living
- Senior community: Yes
Location
- Region: Fort Mill
- Subdivision: Four Seasons At Gold Hill
HOA & financial
HOA
- Has HOA: Yes
- HOA fee: $690 quarterly
- Association name: Cedar Management
- Association phone: 877-252-3327
Other
Other facts
- Road surface type: Concrete, Paved
Price history
| Date | Event | Price |
|---|---|---|
| 4/16/2025 | Sold | $420,000$218/sqft |
Source: | ||
| 3/11/2025 | Pending sale | $420,000$218/sqft |
Source: | ||
| 3/5/2025 | Listed for sale | $420,000+86.1%$218/sqft |
Source: | ||
| 5/25/2006 | Sold | $225,664$117/sqft |
Source: Public Record Report a problem | ||
Public tax history
| Year | Property taxes | Tax assessment |
|---|---|---|
| 2025 | -- | $10,818 +15% |
| 2024 | $1,307 +3.2% | $9,407 |
| 2023 | $1,267 +0.9% | $9,407 |
Find assessor info on the county website
Neighborhood: 29708
Nearby schools
GreatSchools rating
- 8/10Pleasant Knoll Elementary SchoolGrades: K-5Distance: 0.9 mi
- 8/10Pleasant Knoll MiddleGrades: 6-8Distance: 0.8 mi
- 10/10Fort Mill High SchoolGrades: 9-12Distance: 3.4 mi
Get a cash offer in 3 minutes
Find out how much your home could sell for in as little as 3 minutes with a no-obligation cash offer.
Estimated market value
$427,500
Get a cash offer in 3 minutes
Find out how much your home could sell for in as little as 3 minutes with a no-obligation cash offer.
Estimated market value
$427,500

