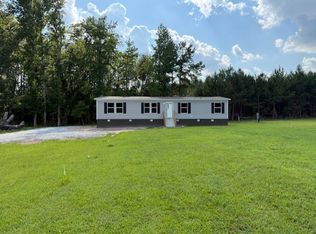Beautifully updated 4-bedroom, 1-bathroom brick home nestled in a quiet and friendly neighborhood. The kitchen boasts sleek stainless-steel appliances and beautiful white cabinets. Other recent upgrades include a brand-new roof, water heater, luxury vinyl plank (LVP) flooring, fresh paint throughout, new tub, vanity and fixtures.. The HVAC is a 2023 model. Covered carport with private storage room. The sizeable backyard offers plenty of space to play and entertain. The house is located in a desirable area close to the center of Whiteville. Applicants must have a minimum credit score of 650. Applicants must have verifiable income equal to or greater the 2.5x the monthly rent .
One year lease term. Tenants are responsible for all utilities such as water, power, garbage, etc. Tenants responsible for yard maintenance.
House for rent
Accepts Zillow applications
$1,375/mo
841 Pinewood Dr, Whiteville, NC 28472
4beds
1,075sqft
Price may not include required fees and charges.
Single family residence
Available now
No pets
Central air
Hookups laundry
-- Parking
Heat pump
What's special
Sizeable backyardCovered carportBrand-new roofVanity and fixturesBeautiful white cabinetsNew tubSleek stainless-steel appliances
- 4 days
- on Zillow |
- -- |
- -- |
Travel times
Facts & features
Interior
Bedrooms & bathrooms
- Bedrooms: 4
- Bathrooms: 1
- Full bathrooms: 1
Heating
- Heat Pump
Cooling
- Central Air
Appliances
- Included: Freezer, Microwave, Oven, Refrigerator, WD Hookup
- Laundry: Hookups
Features
- WD Hookup
- Flooring: Hardwood
Interior area
- Total interior livable area: 1,075 sqft
Property
Parking
- Details: Contact manager
Features
- Exterior features: Bicycle storage, Garbage not included in rent, No Utilities included in rent, Water not included in rent
Details
- Parcel number: 028103410382000
Construction
Type & style
- Home type: SingleFamily
- Property subtype: Single Family Residence
Community & HOA
Location
- Region: Whiteville
Financial & listing details
- Lease term: 1 Year
Price history
| Date | Event | Price |
|---|---|---|
| 7/1/2025 | Listed for rent | $1,375$1/sqft |
Source: Zillow Rentals | ||
| 6/6/2025 | Sold | $152,000-6.7%$141/sqft |
Source: | ||
| 5/20/2025 | Contingent | $163,000$152/sqft |
Source: | ||
| 4/28/2025 | Price change | $163,000-4.1%$152/sqft |
Source: | ||
| 4/16/2025 | Price change | $170,000-5%$158/sqft |
Source: | ||
![[object Object]](https://photos.zillowstatic.com/fp/8eb76785160d0c460dfc3fd801300643-p_i.jpg)
