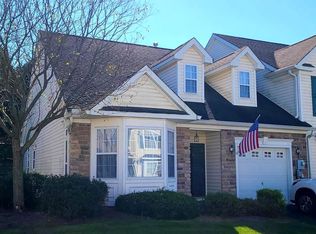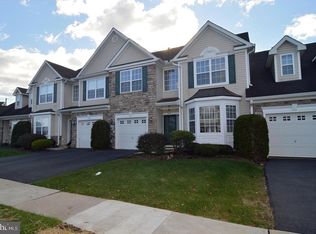Sold for $314,000
$314,000
841 Park Rd, Blandon, PA 19510
3beds
1,260sqft
Single Family Residence
Built in 1966
0.32 Acres Lot
$341,900 Zestimate®
$249/sqft
$2,193 Estimated rent
Home value
$341,900
$311,000 - $376,000
$2,193/mo
Zestimate® history
Loading...
Owner options
Explore your selling options
What's special
This beautifully landscaped, solid stone, Blandon ranch had one owner who loved this home. Caring for it by installing a cement tile roof which was marketed as a "forever" roof, a Quaker Maid solid cherry custom kitchen with Corian countertops, SimpliSafe security system attached to every door and window in the home (deactivated for showings), brick fireplace fueled by propane in the basement family room, a 28' X 12' patio with cedar wood porch roof which is resistant to pests, plaster walls, large walk-up attic, 22' X 12' double door shed with 3' cement foundation, generator hookup in the garage, parking for 8 vehicles, and hardwood floors are under all the carpeted areas. Please come and view it for yourself and see if you fall in love too.
Zillow last checked: 8 hours ago
Listing updated: September 23, 2024 at 04:07pm
Listed by:
Karen L Harbster 610-698-9880,
Bold Realty
Bought with:
NON MEMBER, 0225194075
Non Subscribing Office
Source: Bright MLS,MLS#: PABK2045544
Facts & features
Interior
Bedrooms & bathrooms
- Bedrooms: 3
- Bathrooms: 3
- Full bathrooms: 2
- 1/2 bathrooms: 1
- Main level bathrooms: 2
- Main level bedrooms: 3
Basement
- Area: 0
Heating
- Baseboard, Oil
Cooling
- Central Air, Electric
Appliances
- Included: Built-In Range, Cooktop, Dishwasher, Disposal, Dryer, Exhaust Fan, Oven, Refrigerator, Washer, Water Heater
- Laundry: In Basement, Lower Level, Laundry Room
Features
- Attic, Breakfast Area, Ceiling Fan(s), Dining Area, Entry Level Bedroom, Pantry, Upgraded Countertops, Plaster Walls
- Flooring: Carpet, Hardwood, Vinyl, Concrete, Wood
- Doors: Sliding Glass, Storm Door(s)
- Windows: Window Treatments
- Basement: Partial,Drain,Interior Entry,Exterior Entry,Partially Finished,Rear Entrance,Shelving,Sump Pump,Walk-Out Access,Windows,Workshop
- Number of fireplaces: 1
- Fireplace features: Corner, Gas/Propane, Mantel(s)
Interior area
- Total structure area: 1,260
- Total interior livable area: 1,260 sqft
- Finished area above ground: 1,260
- Finished area below ground: 0
Property
Parking
- Total spaces: 8
- Parking features: Garage Faces Front, Garage Door Opener, Inside Entrance, Asphalt, Driveway, Attached
- Attached garage spaces: 1
- Uncovered spaces: 7
Accessibility
- Accessibility features: 2+ Access Exits, Doors - Swing In, Accessible Entrance
Features
- Levels: One
- Stories: 1
- Patio & porch: Patio, Porch
- Exterior features: Storage
- Pool features: None
- Has view: Yes
- View description: Street
Lot
- Size: 0.32 Acres
- Features: Backs to Trees, Front Yard, Landscaped, Rear Yard, SideYard(s), Suburban
Details
- Additional structures: Above Grade, Below Grade, Outbuilding
- Parcel number: 61542006298495
- Zoning: RESIDENTIAL
- Special conditions: Standard
Construction
Type & style
- Home type: SingleFamily
- Architectural style: Ranch/Rambler
- Property subtype: Single Family Residence
Materials
- Stone, Cedar, Tile
- Foundation: Block
- Roof: Tile
Condition
- Excellent
- New construction: No
- Year built: 1966
Details
- Builder name: Deysher
Utilities & green energy
- Sewer: Public Sewer
- Water: Well
- Utilities for property: Electricity Available, Propane, Water Available
Community & neighborhood
Security
- Security features: Security System
Location
- Region: Blandon
- Subdivision: Vlg At Maidencreek
- Municipality: MAIDENCREEK TWP
Other
Other facts
- Listing agreement: Exclusive Agency
- Listing terms: Cash,Conventional,FHA,VA Loan
- Ownership: Fee Simple
- Road surface type: Black Top, Paved
Price history
| Date | Event | Price |
|---|---|---|
| 8/9/2024 | Sold | $314,000$249/sqft |
Source: | ||
| 7/17/2024 | Pending sale | $314,000+5.1%$249/sqft |
Source: | ||
| 7/11/2024 | Listed for sale | $298,900$237/sqft |
Source: | ||
Public tax history
Tax history is unavailable.
Find assessor info on the county website
Neighborhood: 19510
Nearby schools
GreatSchools rating
- 3/10Willow Creek El SchoolGrades: K-4Distance: 1.9 mi
- 7/10Fleetwood Middle SchoolGrades: 5-8Distance: 2.7 mi
- 7/10Fleetwood Senior High SchoolGrades: 9-12Distance: 2.5 mi
Schools provided by the listing agent
- District: Fleetwood Area
Source: Bright MLS. This data may not be complete. We recommend contacting the local school district to confirm school assignments for this home.

Get pre-qualified for a loan
At Zillow Home Loans, we can pre-qualify you in as little as 5 minutes with no impact to your credit score.An equal housing lender. NMLS #10287.

