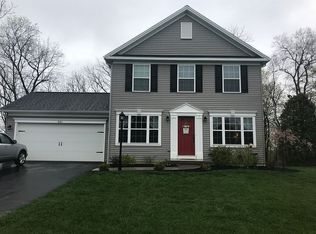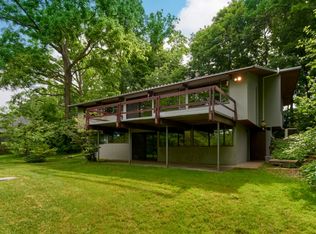Sold for $423,000
$423,000
841 Oak Ridge Ave, State College, PA 16801
4beds
1,884sqft
Single Family Residence
Built in 1966
0.34 Acres Lot
$441,700 Zestimate®
$225/sqft
$2,732 Estimated rent
Home value
$441,700
$420,000 - $464,000
$2,732/mo
Zestimate® history
Loading...
Owner options
Explore your selling options
What's special
Looking for a home that has it all? Check out this 4-bed, 2 1/2-bath light-filled abode with multiple living areas. Whether entertaining, relaxing, or working from home, there are plenty of inviting spaces to choose from. Step inside to an open mudroom area equipped with a convenient storage closet. Around the corner meet a first-floor bedroom, followed by a family room featuring a gas fireplace, and further back a multi-purpose room used for entertaining. Head up a small flight of stairs to the kitchen, living, and dining areas with an abundance of well-lit living space. Upstairs are 3 comfortably sized bedrooms and 2 recently updated full baths. Wander outside to the lush private backyard ready to be enjoyed by all. It will be hard to match this beautifully maintained home. Schedule to tour today! Enjoy the convenience of being located near Centre Hills Golf Course.
Zillow last checked: 8 hours ago
Listing updated: August 14, 2023 at 08:32am
Listed by:
Christina Monzillo 814-880-7505,
RE/MAX Centre Realty
Bought with:
Peter Chiarkas, AB067116
Kissinger, Bigatel & Brower
Source: Bright MLS,MLS#: PACE2506662
Facts & features
Interior
Bedrooms & bathrooms
- Bedrooms: 4
- Bathrooms: 3
- Full bathrooms: 2
- 1/2 bathrooms: 1
- Main level bathrooms: 1
- Main level bedrooms: 1
Basement
- Area: 624
Heating
- Baseboard, Electric
Cooling
- Ductless, Whole House Fan, Electric
Appliances
- Included: Refrigerator, Water Conditioner - Owned, Washer, Dryer, Water Treat System, Electric Water Heater
Features
- Dry Wall
- Flooring: Hardwood
- Basement: Partially Finished
- Number of fireplaces: 1
- Fireplace features: Gas/Propane
Interior area
- Total structure area: 2,508
- Total interior livable area: 1,884 sqft
- Finished area above ground: 1,884
- Finished area below ground: 0
Property
Parking
- Total spaces: 2
- Parking features: Garage Faces Front, Asphalt, Attached, Driveway
- Attached garage spaces: 2
- Has uncovered spaces: Yes
Accessibility
- Accessibility features: None
Features
- Levels: Multi/Split,Two and One Half
- Stories: 2
- Pool features: None
Lot
- Size: 0.34 Acres
Details
- Additional structures: Above Grade, Below Grade
- Parcel number: 19020,002,0000
- Zoning: R1
- Special conditions: Standard
Construction
Type & style
- Home type: SingleFamily
- Property subtype: Single Family Residence
Materials
- Aluminum Siding
- Foundation: Active Radon Mitigation
- Roof: Shingle
Condition
- Very Good
- New construction: No
- Year built: 1966
Utilities & green energy
- Sewer: Public Sewer
- Water: Public
Community & neighborhood
Location
- Region: State College
- Subdivision: Centre Hills Village
- Municipality: COLLEGE TWP
Other
Other facts
- Listing agreement: Exclusive Right To Sell
- Listing terms: Cash,Conventional,FHA,VA Loan
- Ownership: Fee Simple
Price history
| Date | Event | Price |
|---|---|---|
| 8/11/2023 | Sold | $423,000+0.7%$225/sqft |
Source: | ||
| 7/5/2023 | Pending sale | $419,900$223/sqft |
Source: | ||
| 6/21/2023 | Listed for sale | $419,900+5%$223/sqft |
Source: | ||
| 8/3/2022 | Sold | $399,900$212/sqft |
Source: | ||
| 6/29/2022 | Pending sale | $399,900$212/sqft |
Source: | ||
Public tax history
| Year | Property taxes | Tax assessment |
|---|---|---|
| 2024 | $3,981 +2.1% | $61,370 |
| 2023 | $3,900 +10.1% | $61,370 +4% |
| 2022 | $3,543 | $59,030 |
Find assessor info on the county website
Neighborhood: 16801
Nearby schools
GreatSchools rating
- 8/10Spring Creek Elementary SchoolGrades: K-5Distance: 1.8 mi
- 9/10State College Area High SchoolGrades: 8-12Distance: 1.7 mi
- 7/10Mount Nittany Middle SchoolGrades: 6-8Distance: 1.8 mi
Schools provided by the listing agent
- Elementary: Easterly Parkway
- Middle: Mount Nittany
- High: State College Area
- District: State College Area
Source: Bright MLS. This data may not be complete. We recommend contacting the local school district to confirm school assignments for this home.

Get pre-qualified for a loan
At Zillow Home Loans, we can pre-qualify you in as little as 5 minutes with no impact to your credit score.An equal housing lender. NMLS #10287.

