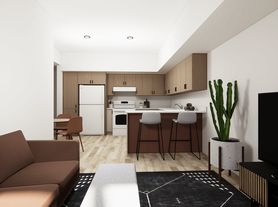Room details
Private room within a 2bd 1bath house.
MID TERM LEASE: Available Now until June 1st 2026. At which point the lease will end.
- Applicants must be willing to do a $55 Credit Check and Background Check through Turbo Tenant (I will send a link to Applicants)
Pet Policy: Very pet friendly. The owner reserves the right to meet the pet first and make a determination. +$200/month
Living Room: Spacious living room with lots of natural light
Kitchen: Updated kitchen with open air shelves for plates and a glasses
Laundry: Washer and dryer are in the house, in the kitchen.
Bathroom: full bath with a shower/bath. Newly updated and looks very modern
Tenant has a choice between two rooms:
Smaller Room, 99 sq ft, Lower Rent $950/month + roughly $250/month for Utilities:'
This room feels decently sized. Wooden floors and two windows that face the fenced in back yard. It has no closet but does have a desk built into the wall. It would be snug, but one could
- This room is available as "furnished" for $1,100/month + roughly $250/month for Utilities. Comes with a Twin Bed, new mattress, new bedding, dresser, office chair, lamp/nightstand.
Larger Room 115.5 sq ft, Higher Rent $1,450/month + roughly $250/month for Utilities: This room feels spacious, and can easily fit a queen sized bed, a desk, nightstand, and a dresser. Wooden floors and decently sized closet
- This room is available as "furnished" for $1,550/month + roughly $250/month for Utilities. Comes with a Queen sized bed frame, new mattress, new bedding, dresser, desk, nightstand, lamp.
MID TERM LEASE: Available from now until June 2026. The tenant will need to move out by June 1,2026.
Housemate details
One working professional that works from home. Owns the home. Is clean, respectful, and communicative. I like to think I am a chill, level headed, easy person to live with. I enjoy hiking, camping, skiing, board games at bars...etc
Current housemates
0 female, 1 male, 0 non-binary, 0 prefer not to identifyCurrent pets
0 cats, 0 dogsZillow last checked: 11 hours ago
Listing updated: November 23, 2025 at 04:05pm
