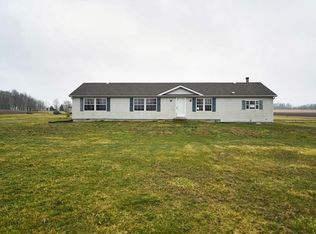Sold
$284,900
841 N Shuler Rd, Paragon, IN 46166
3beds
2,432sqft
Residential, Single Family Residence
Built in 2003
1 Acres Lot
$298,900 Zestimate®
$117/sqft
$2,035 Estimated rent
Home value
$298,900
$239,000 - $374,000
$2,035/mo
Zestimate® history
Loading...
Owner options
Explore your selling options
What's special
Country Living At It's Best!!! You'll love the Heartland views from every window of this adorable 3 bedroom, 2 bath Cape Cod on an acre. Huge covered porch, spacious formal living room w/built-in shelves, home office, main level master suite w/walk-in closet and full bath, large welcoming entry, cheerful kitchen w/brand new stainless appliances and tons of cabinetry, intimate dining room, large 2nd and 3rd bedrooms and new paint and carpet. 2-car detached garage and 450 sqft storage barn. Encapsulated crawl space, BRAND NEW roof and dual septic tank w/alarm. This homes checks all of the boxes, so HURRY before it gets away!!
Zillow last checked: 8 hours ago
Listing updated: January 15, 2025 at 08:58am
Listing Provided by:
Patsy Coffey 317-281-3413,
Keller Williams Indy Metro S,
Mark Coffey 317-400-9258,
Keller Williams Indy Metro S
Bought with:
Kylie Concepcion
The Stewart Home Group
Source: MIBOR as distributed by MLS GRID,MLS#: 22007556
Facts & features
Interior
Bedrooms & bathrooms
- Bedrooms: 3
- Bathrooms: 2
- Full bathrooms: 2
- Main level bathrooms: 1
- Main level bedrooms: 1
Primary bedroom
- Features: Carpet
- Level: Main
- Area: 182 Square Feet
- Dimensions: 14x13
Bedroom 2
- Features: Laminate Hardwood
- Level: Upper
- Area: 176 Square Feet
- Dimensions: 16x11
Bedroom 3
- Features: Laminate Hardwood
- Level: Upper
- Area: 272 Square Feet
- Dimensions: 17x16
Dining room
- Features: Laminate Hardwood
- Level: Main
- Area: 208 Square Feet
- Dimensions: 16x13
Kitchen
- Features: Laminate Hardwood
- Level: Main
- Area: 108 Square Feet
- Dimensions: 12x09
Laundry
- Features: Laminate Hardwood
- Level: Main
- Area: 36 Square Feet
- Dimensions: 06x06
Living room
- Features: Laminate Hardwood
- Level: Main
- Area: 256 Square Feet
- Dimensions: 16x16
Office
- Features: Laminate Hardwood
- Level: Main
- Area: 100 Square Feet
- Dimensions: 10x10
Heating
- Heat Pump
Cooling
- Has cooling: Yes
Appliances
- Included: Dishwasher, Dryer, Electric Oven, Refrigerator, Washer
- Laundry: Main Level
Features
- Attic Access, Tray Ceiling(s), Entrance Foyer, Ceiling Fan(s), Walk-In Closet(s)
- Windows: Windows Vinyl
- Has basement: No
- Attic: Access Only
Interior area
- Total structure area: 2,432
- Total interior livable area: 2,432 sqft
Property
Parking
- Total spaces: 2
- Parking features: Detached
- Garage spaces: 2
Features
- Levels: One and One Half
- Stories: 1
- Patio & porch: Covered
Lot
- Size: 1 Acres
- Features: Not In Subdivision, Rural - Not Subdivision, Mature Trees
Details
- Additional structures: Barn Storage
- Parcel number: 550735100001007018
- Special conditions: Sales Disclosure On File
- Horse amenities: None
Construction
Type & style
- Home type: SingleFamily
- Architectural style: Cape Cod
- Property subtype: Residential, Single Family Residence
Materials
- Vinyl Siding
- Foundation: Crawl Space
Condition
- Updated/Remodeled
- New construction: No
- Year built: 2003
Utilities & green energy
- Water: Municipal/City
Community & neighborhood
Location
- Region: Paragon
- Subdivision: No Subdivision
Price history
| Date | Event | Price |
|---|---|---|
| 1/10/2025 | Sold | $284,900$117/sqft |
Source: | ||
| 12/11/2024 | Pending sale | $284,900$117/sqft |
Source: | ||
| 12/2/2024 | Price change | $284,900-1.7%$117/sqft |
Source: | ||
| 11/20/2024 | Price change | $289,900-1.7%$119/sqft |
Source: | ||
| 10/18/2024 | Price change | $295,000+7.3%$121/sqft |
Source: | ||
Public tax history
| Year | Property taxes | Tax assessment |
|---|---|---|
| 2024 | $1,084 +47.5% | $243,400 +0.5% |
| 2023 | $735 +35.4% | $242,300 +30.4% |
| 2022 | $543 +14.8% | $185,800 +18.8% |
Find assessor info on the county website
Neighborhood: 46166
Nearby schools
GreatSchools rating
- 2/10Paragon Elementary SchoolGrades: PK-4Distance: 3.9 mi
- 7/10John R. Wooden Middle SchoolGrades: 6-8Distance: 10 mi
- 4/10Martinsville High SchoolGrades: 9-12Distance: 10.8 mi
Get a cash offer in 3 minutes
Find out how much your home could sell for in as little as 3 minutes with a no-obligation cash offer.
Estimated market value$298,900
Get a cash offer in 3 minutes
Find out how much your home could sell for in as little as 3 minutes with a no-obligation cash offer.
Estimated market value
$298,900
