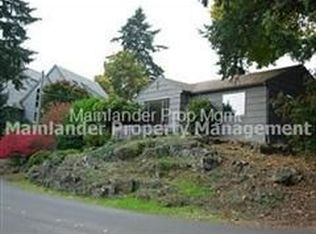The perfect Oswego Lake Front "right sized" home on Lakewood Bay. Located just blocks from the epicenter of Lake Oswego this 2388 square foot home has been totally renovated and improved-open floor plan centered around a gas/wood burning fireplace, hard wood floors, new gourmet kitchen, main floor bedroom suite and guest room, vaulted master suite with attached loft/sitting area. Flat, fenced, usable yard, new dock and covered patio!
This property is off market, which means it's not currently listed for sale or rent on Zillow. This may be different from what's available on other websites or public sources.
