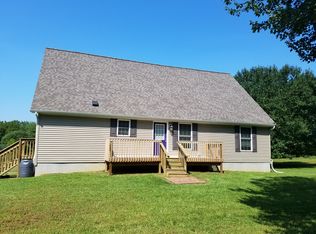This is a dream home. Impeccably maintained inside and out. Unique floor plan allows you the option of Main floor living if needed. The entry way is your first indication of how special this home is. There is a formal living and dining room with hardwood floors. Private office/den, along with a first floor laundry room and powder room. The bonus is when you get to the beautifully updated kitchen with breakfast area, that overlooks the Family room, with unique sunken conversation pit. The owners added a beautiful addition which includes a bedroom with sliding doors to the large deck, full bath with jetted tub and a lovely second family room with vaulted ceiling. The second floor features three bedrooms and a small den/office/TVroom. One of the bedrooms has an ensuite bath and the other bedrooms are served by a hall bath. But wait. On the lowest level you will find the cleanest basement in town. Room for storage- don't miss the lighted and floored crawl space storage- and recreation. The exterior will wow you with its privacy, expansive lawn, raised bed gardens, additional outdoor storage shed and a deck that you won't believe. The home has Geothermal heating for manageable utility costs. The windows and roof and siding have all been updated. You are very close to town and shopping and schools, and minutes from Route 1.
This property is off market, which means it's not currently listed for sale or rent on Zillow. This may be different from what's available on other websites or public sources.
