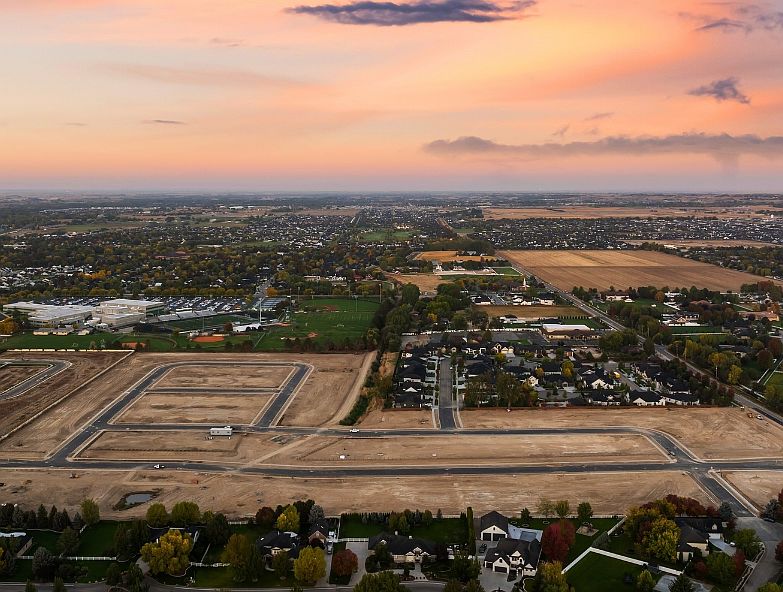Welcome to the Morrison Plan by Todd Campbell Custom Homes. This exceptional single-level home offers a spacious, thoughtfully designed layout that lives large. The 4th bedroom provides flexibility and can easily serve as a home office. The Luxe package elevates the home with a gourmet kitchen featuring Wolf stainless steel appliances, a Sub-Zero refrigerator, ceiling-height cabinets, a touchless faucet, and designer tile—perfect for both daily living and entertaining. Additional highlights include epoxy flooring in the garage, a covered patio, Force Energy Star furnace and hot water heater, low-energy windows, 8-foot interior doors, and custom millwork with crown molding throughout all common areas, adding a touch of elegance. Built with Todd Campbell's commitment to quality, this home is designed to impress.
Active
$1,019,900
841 N Danville Ave LOT 2/5, Eagle, ID 83616
4beds
3baths
2,648sqft
Single Family Residence
Built in 2025
0.25 Acres Lot
$1,016,300 Zestimate®
$385/sqft
$183/mo HOA
What's special
Designer tileSpacious thoughtfully designed layoutTouchless faucetGourmet kitchenSub-zero refrigeratorWolf stainless steel appliancesCovered patio
- 168 days |
- 294 |
- 18 |
Zillow last checked: 8 hours ago
Listing updated: September 30, 2025 at 08:26am
Listed by:
Matt Bauscher 208-747-2650,
Amherst Madison,
Kristina Mitchell 925-858-0886,
Amherst Madison
Source: IMLS,MLS#: 98947994
Travel times
Schedule tour
Facts & features
Interior
Bedrooms & bathrooms
- Bedrooms: 4
- Bathrooms: 3
- Main level bathrooms: 2
- Main level bedrooms: 4
Primary bedroom
- Level: Main
- Area: 256
- Dimensions: 16 x 16
Bedroom 2
- Level: Main
- Area: 195
- Dimensions: 15 x 13
Bedroom 3
- Level: Main
- Area: 195
- Dimensions: 15 x 13
Bedroom 4
- Level: Main
Family room
- Level: Main
- Area: 360
- Dimensions: 20 x 18
Kitchen
- Level: Main
- Area: 195
- Dimensions: 15 x 13
Cooling
- Central Air
Appliances
- Included: Double Oven, Refrigerator
Features
- Number of Baths Main Level: 2
- Flooring: Tile, Carpet, Engineered Wood Floors
- Has basement: No
- Has fireplace: No
Interior area
- Total structure area: 2,648
- Total interior livable area: 2,648 sqft
- Finished area above ground: 2,648
Property
Parking
- Total spaces: 3
- Parking features: Attached
- Attached garage spaces: 3
- Details: Garage: 1173 sf
Features
- Levels: One
- Pool features: Community
- Fencing: Vinyl
Lot
- Size: 0.25 Acres
- Features: 10000 SF - .49 AC, Sidewalks, Irrigation Sprinkler System
Details
- Parcel number: R1295000660
Construction
Type & style
- Home type: SingleFamily
- Property subtype: Single Family Residence
Materials
- Masonry, Stone
Condition
- New Construction
- New construction: Yes
- Year built: 2025
Details
- Builder name: Todd Campbell Custom
Utilities & green energy
- Water: Public
Community & HOA
Community
- Subdivision: Centerra
HOA
- Has HOA: Yes
- HOA fee: $550 quarterly
Location
- Region: Eagle
Financial & listing details
- Price per square foot: $385/sqft
- Date on market: 5/22/2025
- Ownership: Fee Simple
- Road surface type: Paved
About the community
PoolParkTrailsClubhouse+ 1 more
Welcome to Centerra - Eagle's Newest Luxury Community
Discover Centerra, a breathtaking new community nestled in one of Eagle's most desirable locations. Thoughtfully planned across 36+ acres, Centerra features 69 spacious homesites ranging from 0.25 to 1 acre — offering the perfect blend of elbow room and neighborhood charm.
Enjoy a lifestyle of ease and beauty with nearly 9 acres of open space, scenic walking paths, and a sparkling community pool. Whether you're heading out for a relaxing day at Eagle Island State Park (just under a mile away) or exploring downtown Eagle's shops, dining, and events — you're never far from what matters most.
Located between Floating Feather and Park Lane, Centerra offers quick, convenient access to the entire Treasure Valley while maintaining the peaceful, upscale feel that Eagle is known for.
Come home to Centerra — where space, style, and surroundings meet.
Source: Todd Campbell Custom Homes

