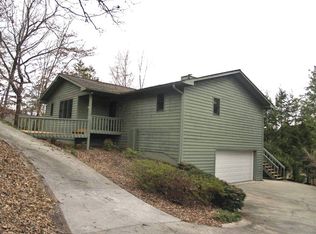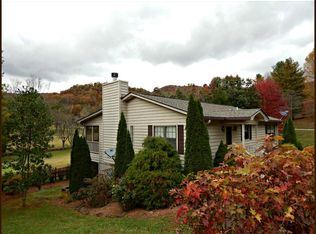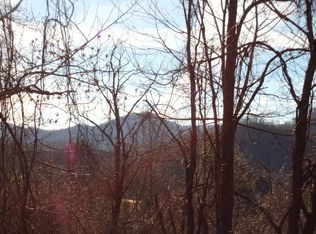Spacious Home in the Coveted Gated Community of Mill Creek Country Club. Sit on your Porch and enjoy one of the best views in the community. From your porch you have a front row view of the Golf Course with the Mountains in the background. Home offers all Main Level Living with a Screened-in Deck off of the Master for morning coffee. You'll enjoy the Open Feel of the Home with it's Cathedral Ceilings and abundance of Windows to take in the views & let in natural light. Lower Level has a Huge Bonus Room that is currently being used as a Master Suite with Large Luxurious Bath and Custom Shower with a TV/Family Room off the Master. There is also an Office and Garage on this level. Don't miss out on Mountain living at it's best. What better way to relax then to play a round of golf surrounded by the Nantahala National Forest and the Smoky Mountains and still be in Walking distance to your Great Home. Mill Creek is a gated Community and Franklin's most active Golf Course with a Club House, On-Site Restaurant, Pro-Shop, and Snack Bar. This is a must see for the buyer looking for that special home in Mill Creek. Furniture is Negotiable making this home Move-In-Ready.
This property is off market, which means it's not currently listed for sale or rent on Zillow. This may be different from what's available on other websites or public sources.


