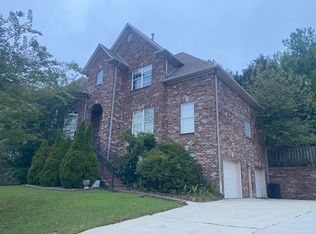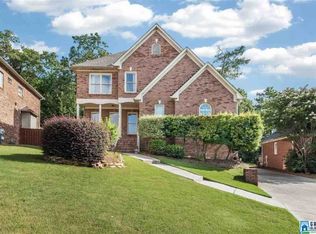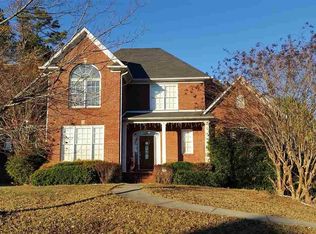Sold for $455,000
$455,000
841 Meadow Ridge Ln, Birmingham, AL 35242
4beds
3,232sqft
Single Family Residence
Built in 2003
8,712 Square Feet Lot
$457,400 Zestimate®
$141/sqft
$2,723 Estimated rent
Home value
$457,400
$375,000 - $553,000
$2,723/mo
Zestimate® history
Loading...
Owner options
Explore your selling options
What's special
Custom Brick Home in Meadowbrook! Situated on a quiet cul-de-sac with no through traffic, this beautifully maintained 4-bedroom, 3.5-bath home offers the perfect blend of space, comfort, and style. All bedrooms and the laundry room are conveniently located upstairs. The oversized owner’s suite features stunning Double Oak Mountain views and a fully remodeled bath with a freestanding soaking tub, separate shower, dual vanities, and a smart, functional layout. A private guest suite includes its own full bath, while the third and fourth bedrooms share a Jack-and-Jill. The spacious kitchen boasts upgraded countertops, tile backsplash, recessed and under-cabinet lighting, a built-in desk, and a large breakfast bar. It opens to a generous family room, perfect for gatherings and everyday living. A banquet-sized dining room adds elegance for entertaining. Enjoy a fenced backyard and main-level parking. This immaculate home is truly move-in ready—don’t miss your chance to make it yours!
Zillow last checked: 8 hours ago
Listing updated: July 11, 2025 at 12:37pm
Listed by:
Debbie Larson 205-995-9396,
Sold South Realty
Bought with:
Brody Richey
ARC Realty 280
Source: GALMLS,MLS#: 21415245
Facts & features
Interior
Bedrooms & bathrooms
- Bedrooms: 4
- Bathrooms: 4
- Full bathrooms: 3
- 1/2 bathrooms: 1
Primary bedroom
- Level: Second
Bedroom 1
- Level: Second
Bedroom 2
- Level: Second
Bedroom 3
- Level: Second
Primary bathroom
- Level: Second
Bathroom 1
- Level: First
Bathroom 3
- Level: Second
Dining room
- Level: First
Kitchen
- Features: Stone Counters
- Level: First
Basement
- Area: 0
Heating
- Central
Cooling
- Central Air
Appliances
- Included: Dishwasher, Microwave, Refrigerator, Stainless Steel Appliance(s), Stove-Electric, Gas Water Heater
- Laundry: Electric Dryer Hookup, Washer Hookup, Upper Level, Laundry Room, Laundry (ROOM), Yes
Features
- Recessed Lighting, Split Bedroom, High Ceilings, Smooth Ceilings, Tray Ceiling(s), Double Shower, Soaking Tub, Linen Closet, Separate Shower, Double Vanity, Shared Bath, Split Bedrooms, Tub/Shower Combo, Walk-In Closet(s)
- Flooring: Carpet, Hardwood, Slate, Tile
- Attic: Pull Down Stairs,Yes
- Number of fireplaces: 1
- Fireplace features: Stone, Great Room, Gas
Interior area
- Total interior livable area: 3,232 sqft
- Finished area above ground: 3,232
- Finished area below ground: 0
Property
Parking
- Total spaces: 2
- Parking features: Attached, Driveway, Off Street, Parking (MLVL), Garage Faces Front
- Attached garage spaces: 2
- Has uncovered spaces: Yes
Features
- Levels: 2+ story
- Patio & porch: Open (PATIO), Patio
- Pool features: None
- Fencing: Fenced
- Has view: Yes
- View description: None
- Waterfront features: No
Lot
- Size: 8,712 sqft
Details
- Parcel number: 101010006031.000
- Special conditions: N/A
Construction
Type & style
- Home type: SingleFamily
- Property subtype: Single Family Residence
Materials
- 3 Sides Brick
- Foundation: Slab
Condition
- Year built: 2003
Utilities & green energy
- Water: Public
- Utilities for property: Sewer Connected, Underground Utilities
Community & neighborhood
Security
- Security features: Security System
Location
- Region: Birmingham
- Subdivision: Meadowbrook Cluster
HOA & financial
HOA
- Has HOA: Yes
- HOA fee: $200 annually
- Services included: Maintenance Grounds, Utilities for Comm Areas
Other
Other facts
- Price range: $455K - $455K
Price history
| Date | Event | Price |
|---|---|---|
| 7/11/2025 | Sold | $455,000-2.2%$141/sqft |
Source: | ||
| 6/22/2025 | Contingent | $465,000$144/sqft |
Source: | ||
| 6/13/2025 | Price change | $465,000-4.1%$144/sqft |
Source: | ||
| 4/11/2025 | Listed for sale | $485,000+2.1%$150/sqft |
Source: | ||
| 10/15/2022 | Listing removed | -- |
Source: | ||
Public tax history
| Year | Property taxes | Tax assessment |
|---|---|---|
| 2025 | $2,043 +1.7% | $47,360 +1.7% |
| 2024 | $2,009 +5.9% | $46,580 +5.8% |
| 2023 | $1,896 +12.3% | $44,020 +12% |
Find assessor info on the county website
Neighborhood: Meadowbrook
Nearby schools
GreatSchools rating
- 9/10Inverness Elementary SchoolGrades: PK-3Distance: 0.5 mi
- 5/10Oak Mt Middle SchoolGrades: 6-8Distance: 3.2 mi
- 8/10Oak Mt High SchoolGrades: 9-12Distance: 4.2 mi
Schools provided by the listing agent
- Elementary: Inverness
- Middle: Oak Mountain
- High: Oak Mountain
Source: GALMLS. This data may not be complete. We recommend contacting the local school district to confirm school assignments for this home.
Get a cash offer in 3 minutes
Find out how much your home could sell for in as little as 3 minutes with a no-obligation cash offer.
Estimated market value$457,400
Get a cash offer in 3 minutes
Find out how much your home could sell for in as little as 3 minutes with a no-obligation cash offer.
Estimated market value
$457,400


