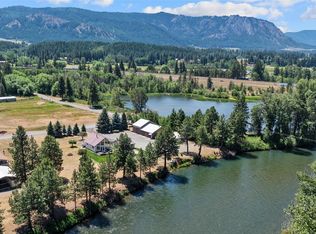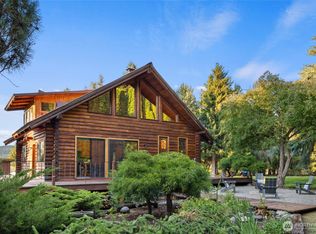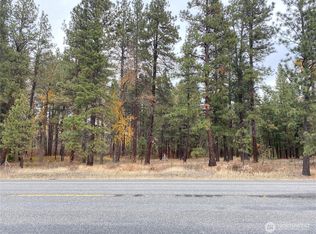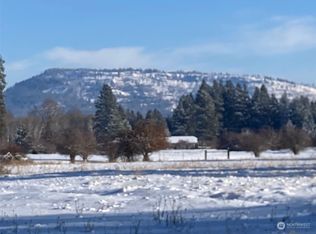Sold
Listed by:
Kerry Jo Horn,
John L. Scott RE Cle Elum
Bought with: John L. Scott RE Cle Elum
$490,000
841 Mcdonald Road, Cle Elum, WA 98922
1beds
400sqft
Single Family Residence
Built in 2018
1 Acres Lot
$487,700 Zestimate®
$1,225/sqft
$1,366 Estimated rent
Home value
$487,700
$419,000 - $571,000
$1,366/mo
Zestimate® history
Loading...
Owner options
Explore your selling options
What's special
Rare opportunity to own a stunning, peaceful riverfront cabin located on the Yakima river! Escape the city and reconnect with nature in you own personal oasis conveniently located on the river and only steps from most stunning stretch of the John Wayne Trail where you can bike, walk or ride horses exploring right from your doorstep. Enjoy sweeping views of meadows, mountains, river, and dramatic rock formations. This serene 400 sq ft cabin sits on 124' of prime Yakima River frontage, featuring vaulted ceilings, 1 bedroom + sleeping loft, ¾ bath, washer/dryer, full kitchen, deck, and tankless water heater. An 11'x18' barn and additional outbuilding offer extra space. Not in the floodway, with year-round access on a county-maintained road.
Zillow last checked: 8 hours ago
Listing updated: October 31, 2025 at 05:11pm
Listed by:
Kerry Jo Horn,
John L. Scott RE Cle Elum
Bought with:
Chantel Nelson, 127531
John L. Scott RE Cle Elum
Source: NWMLS,MLS#: 2398707
Facts & features
Interior
Bedrooms & bathrooms
- Bedrooms: 1
- Bathrooms: 1
- 3/4 bathrooms: 1
- Main level bathrooms: 1
- Main level bedrooms: 1
Primary bedroom
- Level: Main
Bathroom three quarter
- Level: Main
Entry hall
- Level: Main
Kitchen with eating space
- Level: Main
Living room
- Level: Main
Utility room
- Level: Main
Heating
- Baseboard, Ductless, High Efficiency (Unspecified), Electric
Cooling
- Ductless
Appliances
- Included: Dishwasher(s), Disposal, Dryer(s), Microwave(s), Refrigerator(s), Stove(s)/Range(s), Washer(s), Garbage Disposal, Water Heater: Tankless
Features
- Bath Off Primary, Loft
- Flooring: Laminate, Carpet
- Windows: Double Pane/Storm Window
- Basement: None
- Has fireplace: No
Interior area
- Total structure area: 400
- Total interior livable area: 400 sqft
Property
Parking
- Parking features: Driveway, Off Street, RV Parking
Features
- Levels: One
- Stories: 1
- Entry location: Main
- Patio & porch: Bath Off Primary, Double Pane/Storm Window, Loft, Vaulted Ceiling(s), Water Heater
- Has spa: Yes
- Has view: Yes
- View description: River
- Has water view: Yes
- Water view: River
- Waterfront features: Medium Bank
- Frontage length: Waterfront Ft: 124'
Lot
- Size: 1 Acres
- Dimensions: 1.000 ac/43,560 sf
- Features: Paved, Fenced-Partially, High Speed Internet, Hot Tub/Spa, Outbuildings, RV Parking
- Topography: Level
Details
- Parcel number: 675135
- Zoning: 11 - Residential - Single Family
- Zoning description: Jurisdiction: County
- Special conditions: Standard
Construction
Type & style
- Home type: SingleFamily
- Architectural style: Cabin
- Property subtype: Single Family Residence
Materials
- Stone, Wood Siding
- Foundation: Poured Concrete
- Roof: Metal
Condition
- Year built: 2018
- Major remodel year: 2018
Utilities & green energy
- Electric: Company: PSE
- Sewer: Septic Tank, Company: Septic
- Water: Individual Well, Company: Well
Community & neighborhood
Location
- Region: Cle Elum
- Subdivision: Cle Elum
Other
Other facts
- Listing terms: Cash Out,Conventional
- Cumulative days on market: 117 days
Price history
| Date | Event | Price |
|---|---|---|
| 9/2/2025 | Sold | $490,000-6.7%$1,225/sqft |
Source: | ||
| 8/8/2025 | Pending sale | $525,000$1,313/sqft |
Source: | ||
| 6/26/2025 | Listed for sale | $525,000-12.4%$1,313/sqft |
Source: | ||
| 6/2/2025 | Listing removed | $599,000$1,498/sqft |
Source: John L Scott Real Estate #2347284 Report a problem | ||
| 3/20/2025 | Listed for sale | $599,000+22.2%$1,498/sqft |
Source: John L Scott Real Estate #2347284 Report a problem | ||
Public tax history
| Year | Property taxes | Tax assessment |
|---|---|---|
| 2024 | $3,294 +19.1% | $533,090 +11.4% |
| 2023 | $2,767 -0.4% | $478,720 +21.2% |
| 2022 | $2,779 +21.8% | $395,120 +28.9% |
Find assessor info on the county website
Neighborhood: 98922
Nearby schools
GreatSchools rating
- 8/10Cle Elum Roslyn Elementary SchoolGrades: PK-5Distance: 4.5 mi
- 7/10Walter Strom Middle SchoolGrades: 6-8Distance: 4.4 mi
- 5/10Cle Elum Roslyn High SchoolGrades: 9-12Distance: 4.5 mi
Schools provided by the listing agent
- Elementary: Cle Elum Roslyn Elem
- Middle: Walter Strom Jnr
- High: Cle Elum Roslyn High
Source: NWMLS. This data may not be complete. We recommend contacting the local school district to confirm school assignments for this home.

Get pre-qualified for a loan
At Zillow Home Loans, we can pre-qualify you in as little as 5 minutes with no impact to your credit score.An equal housing lender. NMLS #10287.



