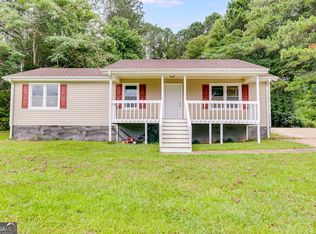Closed
$555,000
841 Marshall Fuller Rd, Dallas, GA 30157
6beds
4,580sqft
Single Family Residence
Built in 2007
0.44 Acres Lot
$529,000 Zestimate®
$121/sqft
$3,260 Estimated rent
Home value
$529,000
$503,000 - $555,000
$3,260/mo
Zestimate® history
Loading...
Owner options
Explore your selling options
What's special
BACK ON MARKET DUE TO NO FAULT OF SELLER!! CHECK OUT THIS LARGE 3 LEVEL HOME WITH A WIRED DETACHED GARAGE/WORKSHOP. This home has been completely renovated. From the moment you pull in the driveway, you will fall in love with all this home has to offer. The exterior has been painted and the roof is brand new. As you walk in the front door you will immediately be in awe of the view as the beautiful chandelier hangs majestically in front of the stone fireplace that reaches up to the cathedral ceiling. Around the corner to your left you will find the farmhouse kitchen complete with quartz countertops, all new stainless appliances, a new vent hood, new sink, and new light fixtures. And do not miss the formal dining room which would be wonderful for hosting holiday meals over the next couple of months! As you leave the kitchen you will see the spacious carpeted master suite which has a walk-in closet, an exit to the rear deck, and a brand new bathroom complete with a new soaking tub, tile shower, and new quartz vanities. Completing the main level you will find an updated half bath, laundry area, two more spacious bedrooms with new carpet, and the updated second full bathroom. Upstairs you will see a spacious teen suite with a full updated bathroom that features a new shower and tub combo. As you make your way downstairs to the fully finished basement you will find two more bedrooms, a full bathroom, a kitchenette, two living areas, and rooms for storage. The basement would be a perfect in-law suite or apartment as it has its own private entrance and second driveway. The wired detached garage is huge and is the perfect place for a workshop, mechanic shop, or a place to store your cars/boats/toys! The backyard features beautiful landscaping including a stone retaining wall and walkway complete with a fire pit area. With the huge back deck and backyard amenities, you will be ready to host parties and family get-togethers. Schedule a showing today before this one of a kind home gets away!!
Zillow last checked: 8 hours ago
Listing updated: March 22, 2024 at 01:10pm
Listed by:
Clay Thomas 470-433-5494,
BHGRE Metro Brokers
Bought with:
Joanne N Lunt, 266469
Keller Williams Realty Atlanta North
Source: GAMLS,MLS#: 10223926
Facts & features
Interior
Bedrooms & bathrooms
- Bedrooms: 6
- Bathrooms: 5
- Full bathrooms: 4
- 1/2 bathrooms: 1
- Main level bathrooms: 2
- Main level bedrooms: 3
Dining room
- Features: Seats 12+
Kitchen
- Features: Breakfast Area, Breakfast Bar, Breakfast Room
Heating
- Central, Heat Pump, Natural Gas
Cooling
- Central Air, Heat Pump
Appliances
- Included: Dishwasher, Electric Water Heater, Microwave, Refrigerator, Tankless Water Heater
- Laundry: Other
Features
- In-Law Floorplan, Master On Main Level, Walk-In Closet(s)
- Flooring: Carpet, Hardwood, Tile
- Basement: Bath Finished,Daylight,Exterior Entry,Finished,Full
- Number of fireplaces: 1
- Fireplace features: Family Room, Gas Log
- Common walls with other units/homes: No Common Walls
Interior area
- Total structure area: 4,580
- Total interior livable area: 4,580 sqft
- Finished area above ground: 4,580
- Finished area below ground: 0
Property
Parking
- Parking features: Attached, Detached, Garage
- Has attached garage: Yes
Accessibility
- Accessibility features: Accessible Approach with Ramp
Features
- Levels: Three Or More
- Stories: 3
- Patio & porch: Deck, Patio
- Fencing: Back Yard,Fenced,Wood
- Body of water: None
Lot
- Size: 0.44 Acres
- Features: Private
Details
- Additional structures: Garage(s), Outbuilding, Workshop
- Parcel number: 19181
Construction
Type & style
- Home type: SingleFamily
- Architectural style: Traditional
- Property subtype: Single Family Residence
Materials
- Concrete
- Foundation: Slab
- Roof: Composition
Condition
- Updated/Remodeled
- New construction: No
- Year built: 2007
Utilities & green energy
- Sewer: Septic Tank
- Water: Public
- Utilities for property: Cable Available, Electricity Available, Natural Gas Available, Phone Available, Water Available
Community & neighborhood
Community
- Community features: None
Location
- Region: Dallas
- Subdivision: NONE
HOA & financial
HOA
- Has HOA: No
- Services included: None
Other
Other facts
- Listing agreement: Exclusive Right To Sell
Price history
| Date | Event | Price |
|---|---|---|
| 3/22/2024 | Sold | $555,000+1.1%$121/sqft |
Source: | ||
| 2/26/2024 | Pending sale | $549,000$120/sqft |
Source: | ||
| 1/31/2024 | Price change | $549,000-2.8%$120/sqft |
Source: | ||
| 1/25/2024 | Price change | $565,000-0.9%$123/sqft |
Source: | ||
| 1/22/2024 | Listed for sale | $569,999$124/sqft |
Source: | ||
Public tax history
| Year | Property taxes | Tax assessment |
|---|---|---|
| 2025 | $5,143 -1.9% | $211,164 +2.3% |
| 2024 | $5,244 +22.4% | $206,484 +15.9% |
| 2023 | $4,285 +2.8% | $178,172 +15.3% |
Find assessor info on the county website
Neighborhood: 30157
Nearby schools
GreatSchools rating
- 5/10Nebo Elementary SchoolGrades: PK-5Distance: 1.8 mi
- 6/10South Paulding Middle SchoolGrades: 6-8Distance: 1.2 mi
- 4/10Paulding County High SchoolGrades: 9-12Distance: 4.4 mi
Schools provided by the listing agent
- Elementary: Nebo
- Middle: South Paulding
- High: Paulding County
Source: GAMLS. This data may not be complete. We recommend contacting the local school district to confirm school assignments for this home.
Get a cash offer in 3 minutes
Find out how much your home could sell for in as little as 3 minutes with a no-obligation cash offer.
Estimated market value$529,000
Get a cash offer in 3 minutes
Find out how much your home could sell for in as little as 3 minutes with a no-obligation cash offer.
Estimated market value
$529,000
