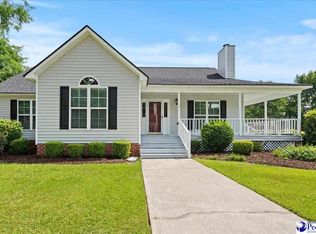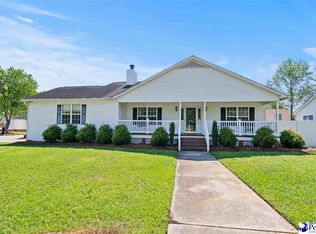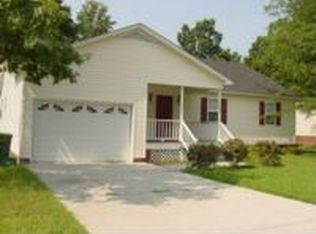
Sold for $299,000 on 08/20/25
$299,000
841 Mallard Hen Rd, Florence, SC 29505
3beds
1,901sqft
Single Family Residence
Built in 1994
0.35 Acres Lot
$287,800 Zestimate®
$157/sqft
$1,610 Estimated rent
Home value
$287,800
$273,000 - $302,000
$1,610/mo
Zestimate® history
Loading...
Owner options
Explore your selling options
What's special
Zillow last checked: 8 hours ago
Listing updated: January 27, 2025 at 05:16am
Listed by:
Jordan Polk 843-229-8085,
Better Homes&gardens Re Medley
Bought with:
Jordan Polk, 16661
Better Homes&gardens Re Medley
Source: Pee Dee Realtor Association,MLS#: 20250054
Facts & features
Interior
Bedrooms & bathrooms
- Bedrooms: 3
- Bathrooms: 2
- Full bathrooms: 2
Heating
- Central
Cooling
- Central Air
Appliances
- Included: Oven
Features
- Cathedral Ceiling(s), High Ceilings
- Flooring: Carpet, Laminate
- Has fireplace: Yes
Interior area
- Total structure area: 1,901
- Total interior livable area: 1,901 sqft
Property
Parking
- Parking features: None
Features
- Levels: One
- Stories: 1
- Patio & porch: Porch
Lot
- Size: 0.35 Acres
Details
- Parcel number: 0151301103
Construction
Type & style
- Home type: SingleFamily
- Architectural style: Traditional
- Property subtype: Single Family Residence
Materials
- Vinyl Siding
- Foundation: Raised
- Roof: Shingle
Condition
- Year built: 1994
Utilities & green energy
- Sewer: Public Sewer
- Water: Public
Community & neighborhood
Location
- Region: Florence
- Subdivision: Deerfield/Florence
HOA & financial
HOA
- Has HOA: Yes
- HOA fee: $100 annually
Price history
| Date | Event | Price |
|---|---|---|
| 8/20/2025 | Sold | $299,000+61.6%$157/sqft |
Source: Public Record Report a problem | ||
| 1/15/2025 | Sold | $185,000+30.3%$97/sqft |
Source: | ||
| 9/2/2005 | Sold | $142,000+9.3%$75/sqft |
Source: Public Record Report a problem | ||
| 6/4/2002 | Sold | $129,900$68/sqft |
Source: Public Record Report a problem | ||
Public tax history
| Year | Property taxes | Tax assessment |
|---|---|---|
| 2025 | $990 +22.8% | $221,759 |
| 2024 | $806 +9.7% | $221,759 +39.1% |
| 2023 | $734 -78.6% | $159,372 |
Find assessor info on the county website
Neighborhood: 29505
Nearby schools
GreatSchools rating
- NAMclaurin Elementary SchoolGrades: PK-5Distance: 3.2 mi
- 4/10Southside Middle SchoolGrades: 6-8Distance: 1.3 mi
- 6/10South Florence High SchoolGrades: 9-12Distance: 1.1 mi
Schools provided by the listing agent
- Elementary: Mclaurin
- Middle: Southside
- High: South Florence
Source: Pee Dee Realtor Association. This data may not be complete. We recommend contacting the local school district to confirm school assignments for this home.

Get pre-qualified for a loan
At Zillow Home Loans, we can pre-qualify you in as little as 5 minutes with no impact to your credit score.An equal housing lender. NMLS #10287.
Sell for more on Zillow
Get a free Zillow Showcase℠ listing and you could sell for .
$287,800
2% more+ $5,756
With Zillow Showcase(estimated)
$293,556
