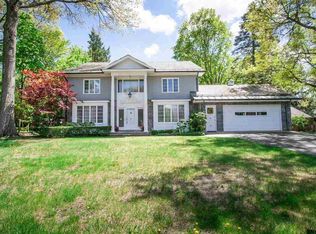Traditional side hall colonial in beautiful Park Estates! Walk to Central Park & Union Street restaurants & businesses. Private screened porch with cathedral ceiling, skylights & fan, overlooking serene private yard and gardens. Updated kitchen with quartz counters. Updated 1/2 bath. Large bedrooms & closets! Plenty of sunlight pours into the spacious living room. Furnace and Central Air new in 2018. Taxes are shown without the basic STAR exemption.
This property is off market, which means it's not currently listed for sale or rent on Zillow. This may be different from what's available on other websites or public sources.
