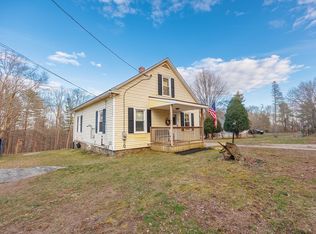Sold for $432,500
$432,500
841 Lebanon Hill Rd, Southbridge, MA 01550
3beds
2,449sqft
Single Family Residence
Built in 1962
0.49 Acres Lot
$446,200 Zestimate®
$177/sqft
$2,319 Estimated rent
Home value
$446,200
$406,000 - $491,000
$2,319/mo
Zestimate® history
Loading...
Owner options
Explore your selling options
What's special
Welcome to your dream home! This beautifully-maintained Cape offers the perfect blend of comfort & charm! Dive into summer fun w/ your very own above-ground pool, & cook up a feast in the dream kitchen, complete w/ a cozy dining area & easy access to a deck where you can enjoy breathtaking scenic views. The bright, formal dining room & expansive living room feature elegant hardwood floors throughout, creating an ideal space for entertaining guests. Upstairs, retreat to the luxurious master bedroom, w/ a spacious en-suite bathroom & a private balcony—perfect for unwinding after a long day. Two add'l great-sized bedrooms & partially-finished basement provide plenty of extra space & flexibility for your needs. Step outside to a large backyard surrounded by trees, offering a peaceful escape. Recent updates include a new pool in 2024, decking from 2018, and a right-side roof that's just 12 years old, w/ the addition above the garage roof being 18 yrs old. This home is ready for you!
Zillow last checked: 8 hours ago
Listing updated: October 30, 2024 at 09:35am
Listed by:
Jim Black Group 774-314-9448,
Real Broker MA, LLC 508-365-3532,
Richard Jenkins 774-243-2110
Bought with:
Jocelyn Pepka
Byrnes Real Estate Group LLC
Source: MLS PIN,MLS#: 73282945
Facts & features
Interior
Bedrooms & bathrooms
- Bedrooms: 3
- Bathrooms: 2
- Full bathrooms: 2
Primary bedroom
- Features: Bathroom - Full, Ceiling Fan(s), Closet, Flooring - Hardwood, Window(s) - Picture, Balcony / Deck, French Doors, Exterior Access
- Level: Second
- Area: 418
- Dimensions: 22 x 19
Bedroom 2
- Features: Ceiling Fan(s), Closet, Flooring - Hardwood
- Level: Second
- Area: 135
- Dimensions: 15 x 9
Bedroom 3
- Features: Ceiling Fan(s), Closet, Flooring - Hardwood
- Level: Second
- Area: 104
- Dimensions: 13 x 8
Primary bathroom
- Features: Yes
Bathroom 1
- Features: Bathroom - Full, Bathroom - With Shower Stall, Flooring - Stone/Ceramic Tile
- Level: First
- Area: 48
- Dimensions: 8 x 6
Bathroom 2
- Features: Bathroom - Full, Bathroom - With Tub, Flooring - Stone/Ceramic Tile
- Level: Second
- Area: 160
- Dimensions: 20 x 8
Dining room
- Features: Wood / Coal / Pellet Stove, Ceiling Fan(s), Flooring - Hardwood, Window(s) - Bay/Bow/Box, Remodeled
- Level: First
- Area: 168
- Dimensions: 14 x 12
Family room
- Features: Closet, Flooring - Hardwood
- Level: Basement
- Area: 100
- Dimensions: 10 x 10
Kitchen
- Features: Ceiling Fan(s), Flooring - Wood, Dining Area, Balcony / Deck, Countertops - Stone/Granite/Solid, Exterior Access, Open Floorplan
- Level: First
- Area: 180
- Dimensions: 15 x 12
Living room
- Features: Ceiling Fan(s), Flooring - Hardwood, Window(s) - Picture
- Level: First
- Area: 360
- Dimensions: 24 x 15
Heating
- Baseboard, Oil
Cooling
- None
Appliances
- Included: Water Heater, Tankless Water Heater, Range, Dishwasher, Microwave, Refrigerator
- Laundry: In Basement, Electric Dryer Hookup, Washer Hookup
Features
- Bonus Room
- Flooring: Wood, Tile, Vinyl, Flooring - Vinyl
- Doors: Storm Door(s)
- Windows: Insulated Windows
- Basement: Full,Partially Finished,Interior Entry
- Number of fireplaces: 1
Interior area
- Total structure area: 2,449
- Total interior livable area: 2,449 sqft
Property
Parking
- Total spaces: 8
- Parking features: Attached, Storage, Paved Drive, Off Street, Paved
- Attached garage spaces: 2
- Uncovered spaces: 6
Features
- Patio & porch: Deck - Vinyl
- Exterior features: Deck - Vinyl, Balcony, Pool - Above Ground, Rain Gutters
- Has private pool: Yes
- Pool features: Above Ground
- Has view: Yes
- View description: Scenic View(s)
Lot
- Size: 0.49 Acres
- Features: Wooded, Gentle Sloping
Details
- Parcel number: M:0135 B:0010 L:00001,3981529
- Zoning: R1
Construction
Type & style
- Home type: SingleFamily
- Architectural style: Cape
- Property subtype: Single Family Residence
Materials
- Frame
- Foundation: Concrete Perimeter
- Roof: Shingle
Condition
- Year built: 1962
Utilities & green energy
- Electric: Circuit Breakers
- Sewer: Private Sewer
- Water: Private
- Utilities for property: for Electric Range, for Electric Oven, for Electric Dryer, Washer Hookup
Green energy
- Energy efficient items: Thermostat
Community & neighborhood
Community
- Community features: Public Transportation, Shopping, Tennis Court(s), Medical Facility, Laundromat, Private School, Public School
Location
- Region: Southbridge
Price history
| Date | Event | Price |
|---|---|---|
| 10/30/2024 | Sold | $432,500-3.9%$177/sqft |
Source: MLS PIN #73282945 Report a problem | ||
| 9/18/2024 | Contingent | $449,900$184/sqft |
Source: MLS PIN #73282945 Report a problem | ||
| 8/29/2024 | Listed for sale | $449,900+469.5%$184/sqft |
Source: MLS PIN #73282945 Report a problem | ||
| 9/2/1998 | Sold | $79,000-8.1%$32/sqft |
Source: Public Record Report a problem | ||
| 5/31/1995 | Sold | $86,000$35/sqft |
Source: Public Record Report a problem | ||
Public tax history
| Year | Property taxes | Tax assessment |
|---|---|---|
| 2025 | $5,084 +0.9% | $346,800 +5% |
| 2024 | $5,039 +2.4% | $330,200 +6.3% |
| 2023 | $4,920 +5.5% | $310,600 +19.2% |
Find assessor info on the county website
Neighborhood: 01550
Nearby schools
GreatSchools rating
- NAEastford Road SchoolGrades: PK-1Distance: 2.2 mi
- 5/10Southbridge Middle SchoolGrades: 6-8Distance: 3.7 mi
- 1/10Southbridge High SchoolGrades: 9-12Distance: 3.7 mi
Get a cash offer in 3 minutes
Find out how much your home could sell for in as little as 3 minutes with a no-obligation cash offer.
Estimated market value$446,200
Get a cash offer in 3 minutes
Find out how much your home could sell for in as little as 3 minutes with a no-obligation cash offer.
Estimated market value
$446,200
